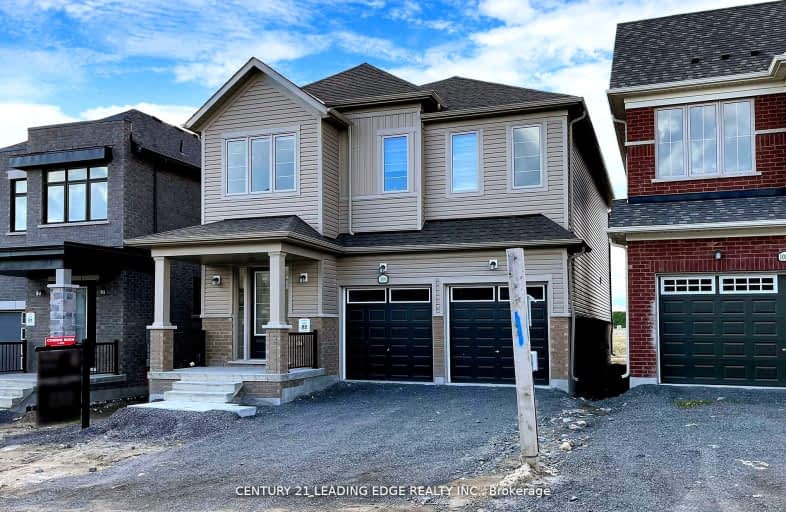Car-Dependent
- Almost all errands require a car.
6
/100
Some Transit
- Most errands require a car.
40
/100
Somewhat Bikeable
- Most errands require a car.
30
/100

Jeanne Sauvé Public School
Elementary: Public
1.46 km
St Kateri Tekakwitha Catholic School
Elementary: Catholic
2.03 km
Kedron Public School
Elementary: Public
1.47 km
St John Bosco Catholic School
Elementary: Catholic
1.47 km
Seneca Trail Public School Elementary School
Elementary: Public
1.45 km
Sherwood Public School
Elementary: Public
1.78 km
Father Donald MacLellan Catholic Sec Sch Catholic School
Secondary: Catholic
6.06 km
Monsignor Paul Dwyer Catholic High School
Secondary: Catholic
5.84 km
R S Mclaughlin Collegiate and Vocational Institute
Secondary: Public
6.15 km
Eastdale Collegiate and Vocational Institute
Secondary: Public
5.55 km
O'Neill Collegiate and Vocational Institute
Secondary: Public
5.87 km
Maxwell Heights Secondary School
Secondary: Public
1.49 km
-
Kedron Park & Playground
452 Britannia Ave E, Oshawa ON L1L 1B7 1.63km -
Glenbourne Park
Glenbourne Dr, Oshawa ON 2.85km -
Mary street park
Mary And Beatrice, Oshawa ON 3.57km
-
TD Bank Financial Group
981 Taunton Rd E, Oshawa ON L1K 0Z7 2.41km -
Scotiabank
1351 Grandview St N, Oshawa ON L1K 0G1 2.66km -
TD Bank Financial Group
2600 Simcoe St N, Oshawa ON L1L 0R1 3.11km














