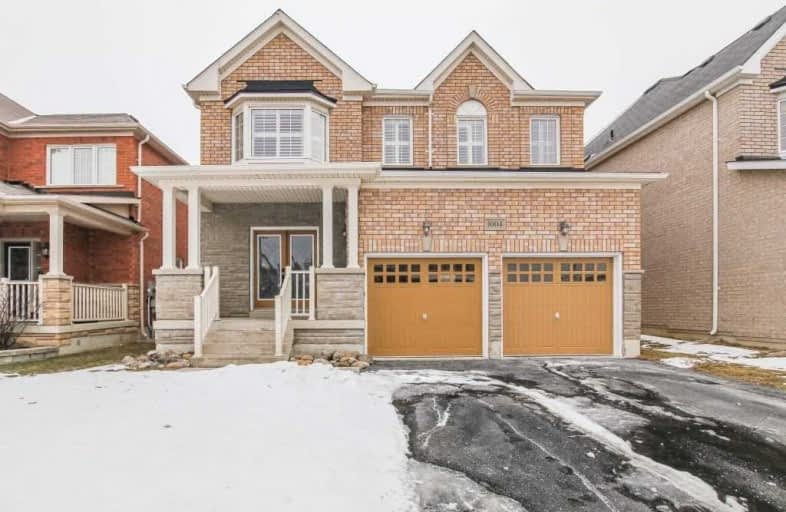
Jeanne Sauvé Public School
Elementary: Public
0.24 km
St Kateri Tekakwitha Catholic School
Elementary: Catholic
1.24 km
Gordon B Attersley Public School
Elementary: Public
1.92 km
St Joseph Catholic School
Elementary: Catholic
1.08 km
St John Bosco Catholic School
Elementary: Catholic
0.26 km
Sherwood Public School
Elementary: Public
0.67 km
DCE - Under 21 Collegiate Institute and Vocational School
Secondary: Public
5.61 km
Monsignor Paul Dwyer Catholic High School
Secondary: Catholic
4.71 km
R S Mclaughlin Collegiate and Vocational Institute
Secondary: Public
4.93 km
Eastdale Collegiate and Vocational Institute
Secondary: Public
3.91 km
O'Neill Collegiate and Vocational Institute
Secondary: Public
4.33 km
Maxwell Heights Secondary School
Secondary: Public
0.40 km














