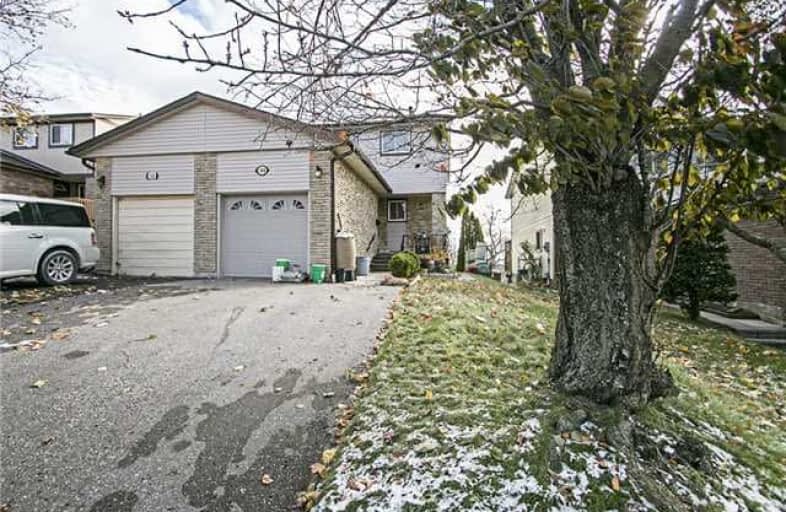Sold on Nov 15, 2017
Note: Property is not currently for sale or for rent.

-
Type: Semi-Detached
-
Style: 2-Storey
-
Lot Size: 27.4 x 110 Feet
-
Age: No Data
-
Taxes: $3,270 per year
-
Days on Site: 4 Days
-
Added: Sep 07, 2019 (4 days on market)
-
Updated:
-
Last Checked: 2 months ago
-
MLS®#: E3982155
-
Listed By: Re/max jazz inc., brokerage
3 Bedroom Semi Detached Home With Renovated Kitchen. Includes Upgraded Cabinets/Backslash/Stainless Appliances/ Upgraded Tile In Kitchen & Hallway/Entry/ Upgraded Door Access/ Upgraded Dining Fixture/Laminate Flooring/ Renovated Main Washroom/Spacious Master/3 Other Spacious Bedrooms / W/O To Basement W/ Kitchenette
Extras
Includes: All Appliacnes/Pantry In Kitchen/Fenced Yard/View Of Lake From Bdrms/Deck/Garage Door Opener & Remote/ Updated Roof (2010), Windows, Doors & More. Newly Painted Living/Dining Room.
Property Details
Facts for 1004 Southgate Drive, Oshawa
Status
Days on Market: 4
Last Status: Sold
Sold Date: Nov 15, 2017
Closed Date: Dec 01, 2017
Expiry Date: Jan 11, 2018
Sold Price: $357,000
Unavailable Date: Nov 15, 2017
Input Date: Nov 11, 2017
Property
Status: Sale
Property Type: Semi-Detached
Style: 2-Storey
Area: Oshawa
Community: Donevan
Availability Date: Tba Or 30Days
Inside
Bedrooms: 3
Bathrooms: 2
Kitchens: 1
Kitchens Plus: 1
Rooms: 6
Den/Family Room: No
Air Conditioning: Central Air
Fireplace: No
Washrooms: 2
Building
Basement: Fin W/O
Heat Type: Forced Air
Heat Source: Gas
Exterior: Brick
Exterior: Vinyl Siding
Water Supply: Municipal
Special Designation: Unknown
Parking
Driveway: Private
Garage Spaces: 1
Garage Type: Attached
Covered Parking Spaces: 1
Total Parking Spaces: 2
Fees
Tax Year: 2017
Tax Legal Description: Plan M 1107 Pt Lot 3 Now Rp 40R4328 Part 6
Taxes: $3,270
Land
Cross Street: Bloor/Townline
Municipality District: Oshawa
Fronting On: South
Pool: None
Sewer: Sewers
Lot Depth: 110 Feet
Lot Frontage: 27.4 Feet
Acres: < .50
Rooms
Room details for 1004 Southgate Drive, Oshawa
| Type | Dimensions | Description |
|---|---|---|
| Living Main | 3.46 x 6.01 | Laminate, W/O To Deck, O/Looks Backyard |
| Dining Main | 2.67 x 3.65 | Laminate, O/Looks Living |
| Kitchen Main | 2.98 x 3.58 | Renovated, Backsplash, Window |
| Master 2nd | 3.57 x 5.34 | Closet, Broadloom, Window |
| 2nd Br 2nd | 3.12 x 4.69 | Closet, Broadloom, Window |
| 3rd Br 2nd | 2.79 x 3.85 | Closet, Broadloom, Window |
| Rec Bsmt | 3.49 x 5.71 | Broadloom, W/O To Yard |
| Kitchen Bsmt | - |
| XXXXXXXX | XXX XX, XXXX |
XXXX XXX XXXX |
$XXX,XXX |
| XXX XX, XXXX |
XXXXXX XXX XXXX |
$XXX,XXX |
| XXXXXXXX XXXX | XXX XX, XXXX | $357,000 XXX XXXX |
| XXXXXXXX XXXXXX | XXX XX, XXXX | $359,900 XXX XXXX |

Campbell Children's School
Elementary: HospitalSt John XXIII Catholic School
Elementary: CatholicDr Emily Stowe School
Elementary: PublicSt. Mother Teresa Catholic Elementary School
Elementary: CatholicForest View Public School
Elementary: PublicDr G J MacGillivray Public School
Elementary: PublicDCE - Under 21 Collegiate Institute and Vocational School
Secondary: PublicG L Roberts Collegiate and Vocational Institute
Secondary: PublicMonsignor John Pereyma Catholic Secondary School
Secondary: CatholicCourtice Secondary School
Secondary: PublicHoly Trinity Catholic Secondary School
Secondary: CatholicEastdale Collegiate and Vocational Institute
Secondary: Public

