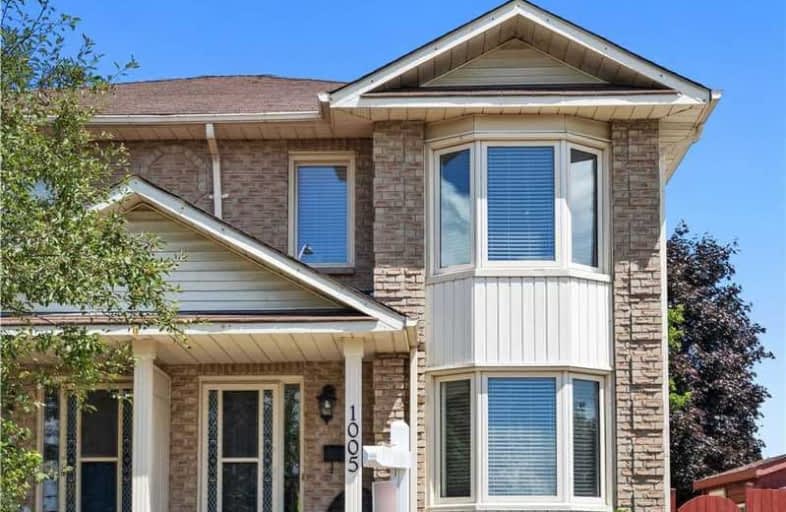
Sir Albert Love Catholic School
Elementary: Catholic
1.76 km
Harmony Heights Public School
Elementary: Public
1.12 km
Gordon B Attersley Public School
Elementary: Public
0.23 km
St Joseph Catholic School
Elementary: Catholic
0.73 km
Walter E Harris Public School
Elementary: Public
1.66 km
Pierre Elliott Trudeau Public School
Elementary: Public
1.20 km
DCE - Under 21 Collegiate Institute and Vocational School
Secondary: Public
4.08 km
Durham Alternative Secondary School
Secondary: Public
4.72 km
R S Mclaughlin Collegiate and Vocational Institute
Secondary: Public
4.14 km
Eastdale Collegiate and Vocational Institute
Secondary: Public
2.13 km
O'Neill Collegiate and Vocational Institute
Secondary: Public
2.93 km
Maxwell Heights Secondary School
Secondary: Public
2.01 km






