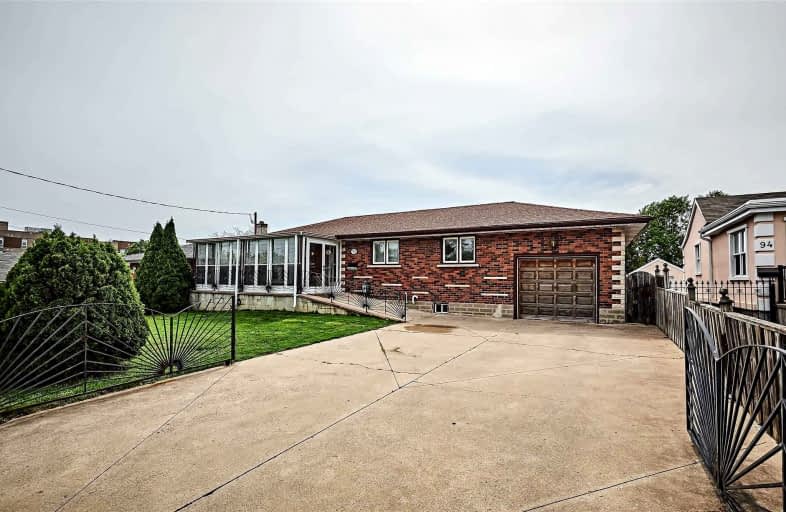
École élémentaire Antonine Maillet
Elementary: Public
0.69 km
Adelaide Mclaughlin Public School
Elementary: Public
1.62 km
Woodcrest Public School
Elementary: Public
0.67 km
Stephen G Saywell Public School
Elementary: Public
1.39 km
Waverly Public School
Elementary: Public
0.77 km
St Christopher Catholic School
Elementary: Catholic
1.01 km
DCE - Under 21 Collegiate Institute and Vocational School
Secondary: Public
1.63 km
Father Donald MacLellan Catholic Sec Sch Catholic School
Secondary: Catholic
1.84 km
Durham Alternative Secondary School
Secondary: Public
0.62 km
Monsignor Paul Dwyer Catholic High School
Secondary: Catholic
1.92 km
R S Mclaughlin Collegiate and Vocational Institute
Secondary: Public
1.46 km
O'Neill Collegiate and Vocational Institute
Secondary: Public
1.87 km














