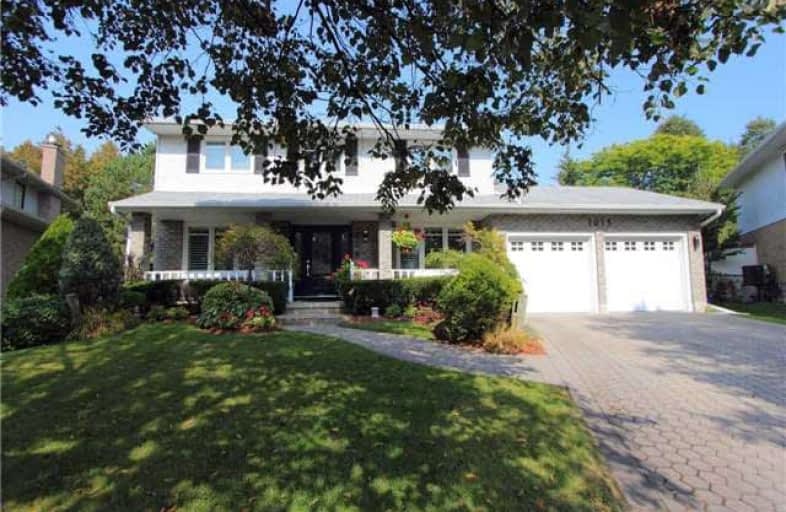
Hillsdale Public School
Elementary: Public
1.46 km
Beau Valley Public School
Elementary: Public
0.92 km
Harmony Heights Public School
Elementary: Public
1.46 km
Gordon B Attersley Public School
Elementary: Public
0.49 km
St Joseph Catholic School
Elementary: Catholic
0.91 km
Walter E Harris Public School
Elementary: Public
1.56 km
DCE - Under 21 Collegiate Institute and Vocational School
Secondary: Public
3.90 km
Monsignor Paul Dwyer Catholic High School
Secondary: Catholic
3.52 km
R S Mclaughlin Collegiate and Vocational Institute
Secondary: Public
3.63 km
Eastdale Collegiate and Vocational Institute
Secondary: Public
2.47 km
O'Neill Collegiate and Vocational Institute
Secondary: Public
2.66 km
Maxwell Heights Secondary School
Secondary: Public
2.03 km













