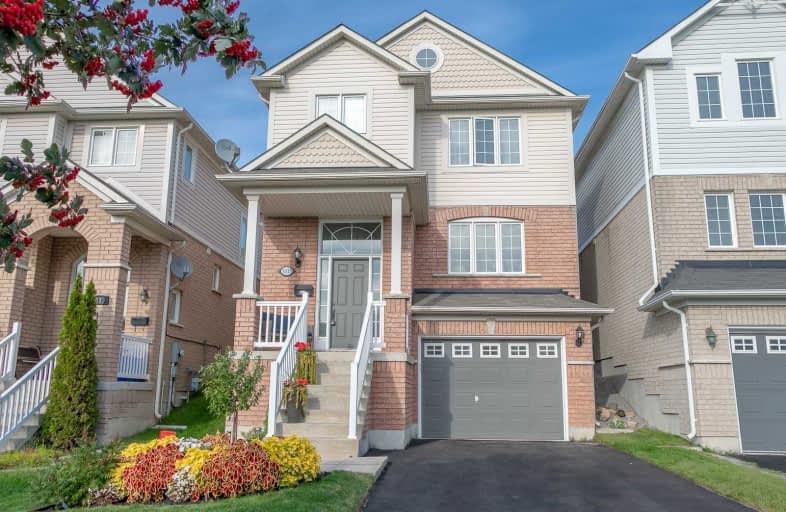
Campbell Children's School
Elementary: Hospital
1.21 km
St John XXIII Catholic School
Elementary: Catholic
2.38 km
Dr Emily Stowe School
Elementary: Public
2.79 km
St. Mother Teresa Catholic Elementary School
Elementary: Catholic
1.70 km
Forest View Public School
Elementary: Public
2.77 km
Dr G J MacGillivray Public School
Elementary: Public
1.54 km
DCE - Under 21 Collegiate Institute and Vocational School
Secondary: Public
5.08 km
G L Roberts Collegiate and Vocational Institute
Secondary: Public
4.12 km
Monsignor John Pereyma Catholic Secondary School
Secondary: Catholic
3.20 km
Courtice Secondary School
Secondary: Public
4.11 km
Holy Trinity Catholic Secondary School
Secondary: Catholic
3.32 km
Eastdale Collegiate and Vocational Institute
Secondary: Public
4.25 km





