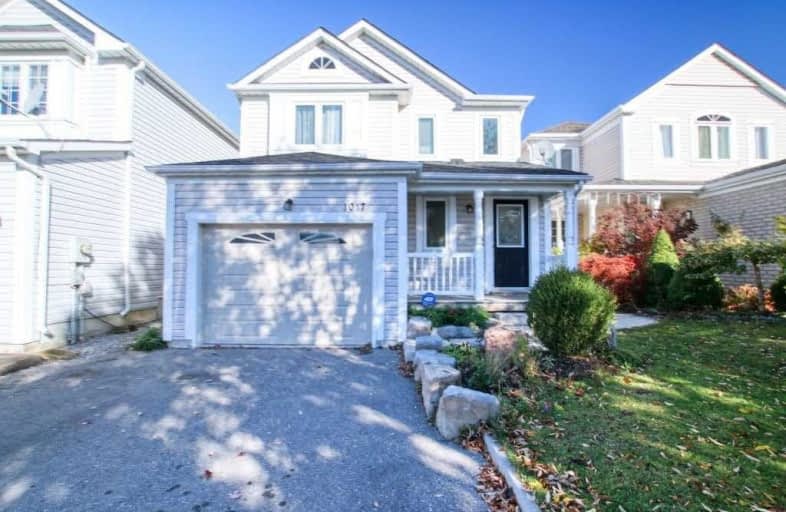
St Kateri Tekakwitha Catholic School
Elementary: Catholic
0.85 km
Gordon B Attersley Public School
Elementary: Public
1.61 km
St Joseph Catholic School
Elementary: Catholic
0.91 km
Seneca Trail Public School Elementary School
Elementary: Public
2.01 km
Pierre Elliott Trudeau Public School
Elementary: Public
0.89 km
Norman G. Powers Public School
Elementary: Public
0.95 km
DCE - Under 21 Collegiate Institute and Vocational School
Secondary: Public
5.44 km
Monsignor John Pereyma Catholic Secondary School
Secondary: Catholic
6.59 km
R S Mclaughlin Collegiate and Vocational Institute
Secondary: Public
5.40 km
Eastdale Collegiate and Vocational Institute
Secondary: Public
3.10 km
O'Neill Collegiate and Vocational Institute
Secondary: Public
4.31 km
Maxwell Heights Secondary School
Secondary: Public
1.25 km














