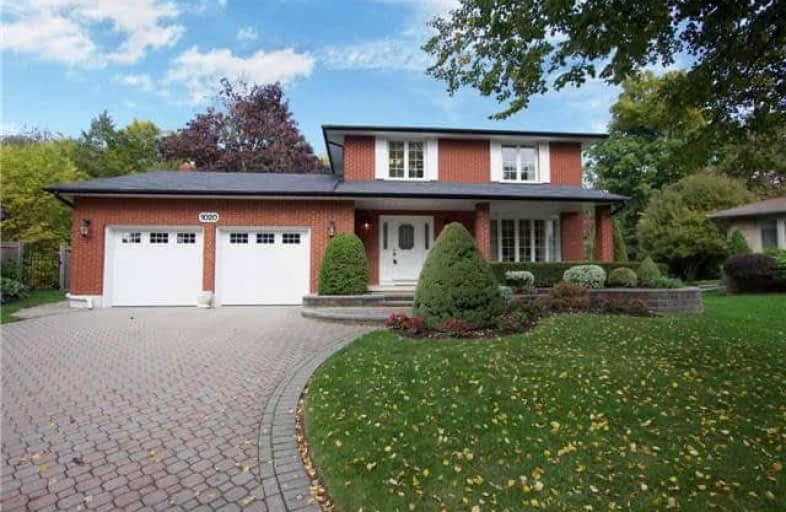
Hillsdale Public School
Elementary: Public
1.47 km
Beau Valley Public School
Elementary: Public
0.89 km
Gordon B Attersley Public School
Elementary: Public
0.53 km
St Joseph Catholic School
Elementary: Catholic
0.93 km
Walter E Harris Public School
Elementary: Public
1.57 km
Sherwood Public School
Elementary: Public
1.66 km
DCE - Under 21 Collegiate Institute and Vocational School
Secondary: Public
3.91 km
Monsignor Paul Dwyer Catholic High School
Secondary: Catholic
3.50 km
R S Mclaughlin Collegiate and Vocational Institute
Secondary: Public
3.60 km
Eastdale Collegiate and Vocational Institute
Secondary: Public
2.50 km
O'Neill Collegiate and Vocational Institute
Secondary: Public
2.66 km
Maxwell Heights Secondary School
Secondary: Public
2.02 km













