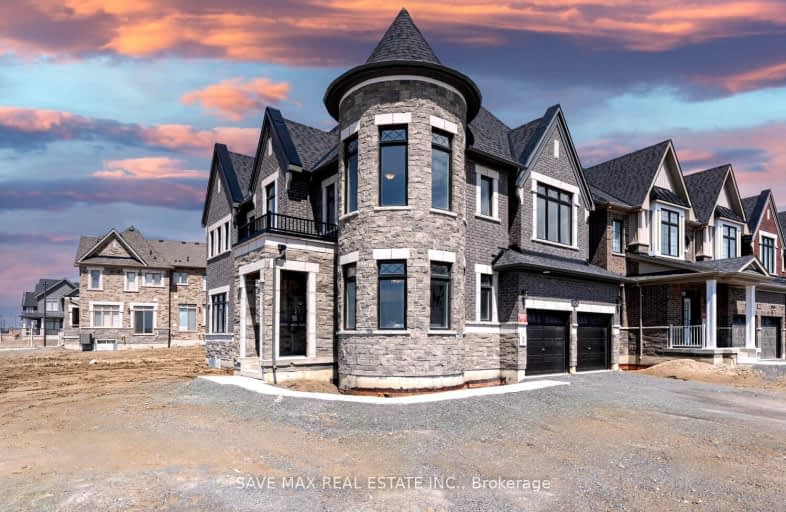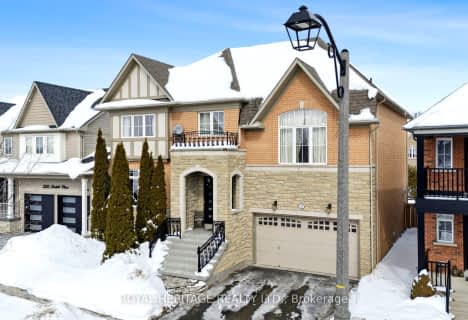Car-Dependent
- Almost all errands require a car.
Some Transit
- Most errands require a car.
Somewhat Bikeable
- Almost all errands require a car.

Jeanne Sauvé Public School
Elementary: PublicSt Kateri Tekakwitha Catholic School
Elementary: CatholicKedron Public School
Elementary: PublicSt John Bosco Catholic School
Elementary: CatholicSeneca Trail Public School Elementary School
Elementary: PublicSherwood Public School
Elementary: PublicFather Donald MacLellan Catholic Sec Sch Catholic School
Secondary: CatholicMonsignor Paul Dwyer Catholic High School
Secondary: CatholicR S Mclaughlin Collegiate and Vocational Institute
Secondary: PublicEastdale Collegiate and Vocational Institute
Secondary: PublicO'Neill Collegiate and Vocational Institute
Secondary: PublicMaxwell Heights Secondary School
Secondary: Public-
Kelseys Original Roadhouse
1312 Harmony Rd N, Oshawa, ON L1H 7K5 3.21km -
Simcoe House Ales And Grill
2200 Simcoe Street N, Oshawa, ON L1H 7K4 3.28km -
The Canadian Brewhouse
2710 Simcoe Street North, Oshawa, ON L1L 0R1 3.3km
-
McDonald's
1471 Harmony Road, Oshawa, ON L1H 7K5 2.65km -
Tim Hortons
1361 Harmony Road N, Oshawa, ON L1H 7K4 3.09km -
Starbucks
1365 Wilson Road N, Oshawa, ON L1K 2Z5 3.12km
-
GoodLife Fitness
1385 Harmony Road North, Oshawa, ON L1H 7K5 3.04km -
LA Fitness
1189 Ritson Road North, Ste 4a, Oshawa, ON L1G 8B9 3.77km -
Durham Ultimate Fitness Club
69 Taunton Road West, Oshawa, ON L1G 7B4 4.02km
-
Shoppers Drug Mart
300 Taunton Road E, Oshawa, ON L1G 7T4 3.34km -
IDA Windfields Pharmacy & Medical Centre
2620 Simcoe Street N, Unit 1, Oshawa, ON L1L 0R1 3.44km -
I.D.A. SCOTTS DRUG MART
1000 Simcoe Street N, Oshawa, ON L1G 4W4 4.76km
-
Lowlands Fire Food
2867 Bridle Road N, Oshawa, ON L1H 7K4 2.61km -
Foodelicious
2867 Bridle Road, Oshawa, ON L1H 7K4 2.64km -
Food Truck Corral
2867 Bridle Road, Oshawa, ON L1H 7K4 2.64km
-
Walmart
1471 Harmony Road, Oshawa, ON L1H 7K5 2.68km -
Costco Wholesale
100 Windfields Farm Drive E, Oshawa, ON L1L 0R8 2.77km -
Winners
891 Taunton Road E, Oshawa, ON L1G 3V2 3.24km
-
FreshCo
2650 Simcoe Street N, Oshawa, ON L1L 0R1 3.24km -
M&M Food Market
766 Taunton Road E, Unit 6, Oshawa, ON L1K 1B7 3.05km -
Sobeys
1377 Wilson Road N, Oshawa, ON L1K 2Z5 3.06km
-
The Beer Store
200 Ritson Road N, Oshawa, ON L1H 5J8 6.77km -
LCBO
400 Gibb Street, Oshawa, ON L1J 0B2 8.81km -
Liquor Control Board of Ontario
74 Thickson Road S, Whitby, ON L1N 7T2 9.87km
-
Petro-Canada
812 Taunton Road E, Oshawa, ON L1H 7K5 3.12km -
Harmony Esso
1311 Harmony Road N, Oshawa, ON L1H 7K5 3.2km -
Goldstars Detailing and Auto
444 Taunton Road E, Unit 4, Oshawa, ON L1H 7K4 3.21km
-
Cineplex Odeon
1351 Grandview Street N, Oshawa, ON L1K 0G1 3.42km -
Regent Theatre
50 King Street E, Oshawa, ON L1H 1B3 7.53km -
Landmark Cinemas
75 Consumers Drive, Whitby, ON L1N 9S2 11.49km
-
Oshawa Public Library, McLaughlin Branch
65 Bagot Street, Oshawa, ON L1H 1N2 7.88km -
Clarington Library Museums & Archives- Courtice
2950 Courtice Road, Courtice, ON L1E 2H8 8.85km -
Whitby Public Library
701 Rossland Road E, Whitby, ON L1N 8Y9 9.59km
-
Lakeridge Health
1 Hospital Court, Oshawa, ON L1G 2B9 7.4km -
IDA Windfields Pharmacy & Medical Centre
2620 Simcoe Street N, Unit 1, Oshawa, ON L1L 0R1 3.44km -
R S McLaughlin Durham Regional Cancer Centre
1 Hospital Court, Lakeridge Health, Oshawa, ON L1G 2B9 6.74km
-
Parkwood Meadows Park & Playground
888 Ormond Dr, Oshawa ON L1K 3C2 2.25km -
Polonsky Commons
Ave of Champians (Simcoe and Conlin), Oshawa ON 3.48km -
Russet park
Taunton/sommerville, Oshawa ON 4.27km
-
Scotiabank
1351 Grandview St N, Oshawa ON L1K 0G1 3.43km -
Buy and Sell Kings
199 Wentworth St W, Oshawa ON L1J 6P4 4.48km -
CIBC
1371 Wilson Rd N (Taunton Rd), Oshawa ON L1K 2Z5 3.1km
- 4 bath
- 4 bed
- 3000 sqft
1812 Grandview Street North, Oshawa, Ontario • L1K 0Y2 • Taunton














