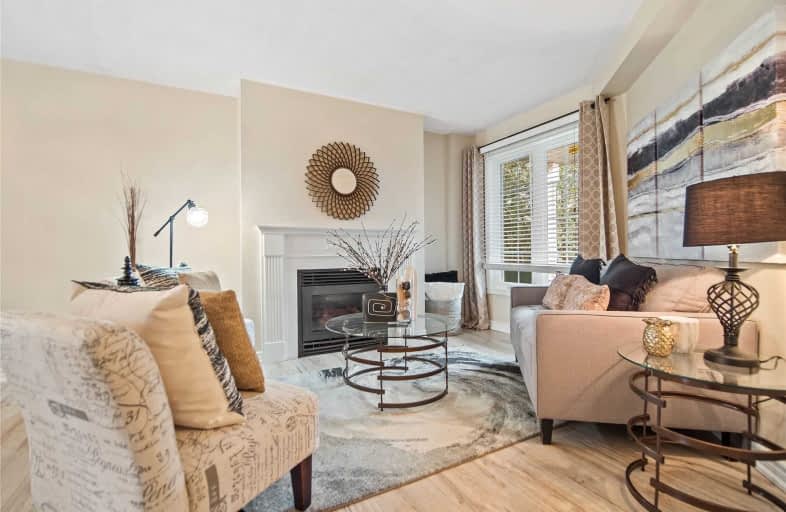
St Kateri Tekakwitha Catholic School
Elementary: Catholic
1.47 km
Harmony Heights Public School
Elementary: Public
1.65 km
Gordon B Attersley Public School
Elementary: Public
1.19 km
St Joseph Catholic School
Elementary: Catholic
0.87 km
Pierre Elliott Trudeau Public School
Elementary: Public
0.39 km
Norman G. Powers Public School
Elementary: Public
1.53 km
DCE - Under 21 Collegiate Institute and Vocational School
Secondary: Public
4.91 km
Durham Alternative Secondary School
Secondary: Public
5.62 km
Monsignor John Pereyma Catholic Secondary School
Secondary: Catholic
5.98 km
Eastdale Collegiate and Vocational Institute
Secondary: Public
2.48 km
O'Neill Collegiate and Vocational Institute
Secondary: Public
3.84 km
Maxwell Heights Secondary School
Secondary: Public
1.75 km





