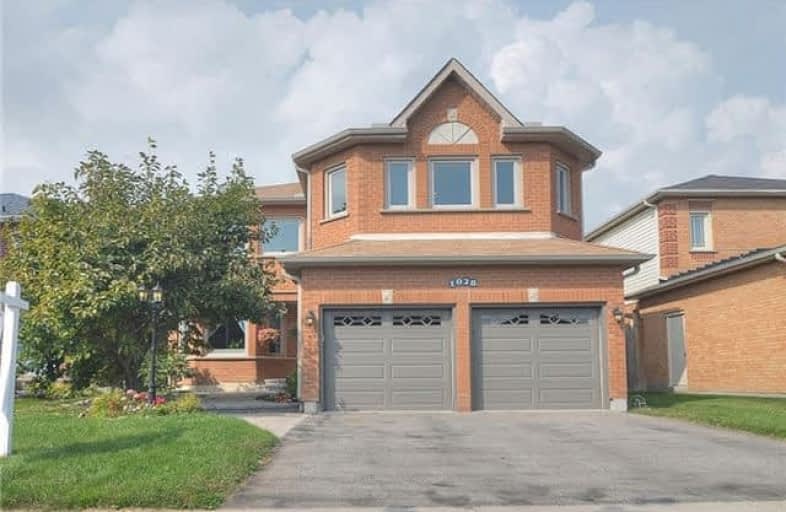
St Kateri Tekakwitha Catholic School
Elementary: Catholic
1.98 km
Harmony Heights Public School
Elementary: Public
1.22 km
Gordon B Attersley Public School
Elementary: Public
1.10 km
St Joseph Catholic School
Elementary: Catholic
1.19 km
Pierre Elliott Trudeau Public School
Elementary: Public
0.40 km
Norman G. Powers Public School
Elementary: Public
2.02 km
DCE - Under 21 Collegiate Institute and Vocational School
Secondary: Public
4.53 km
Durham Alternative Secondary School
Secondary: Public
5.31 km
Monsignor John Pereyma Catholic Secondary School
Secondary: Catholic
5.49 km
Eastdale Collegiate and Vocational Institute
Secondary: Public
1.97 km
O'Neill Collegiate and Vocational Institute
Secondary: Public
3.54 km
Maxwell Heights Secondary School
Secondary: Public
2.25 km









