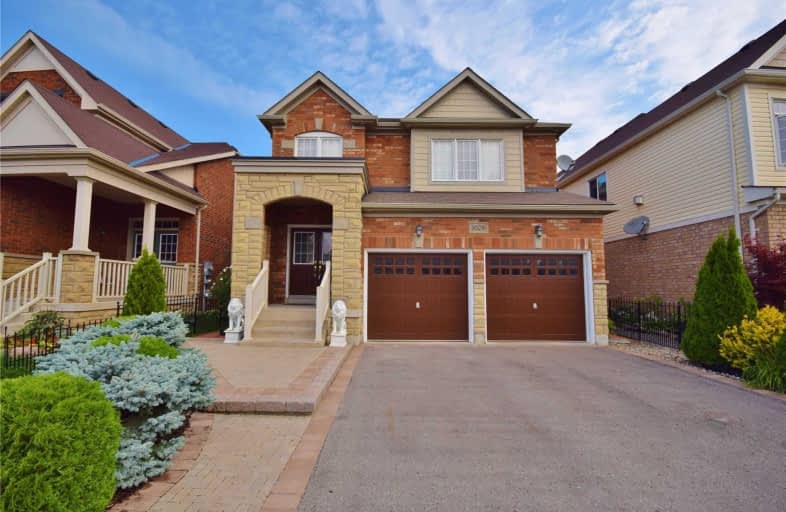Leased on Jun 16, 2021
Note: Property is not currently for sale or for rent.

-
Type: Detached
-
Style: 2-Storey
-
Lease Term: 1 Year
-
Possession: Immediate
-
All Inclusive: N
-
Lot Size: 38.68 x 112.58 Feet
-
Age: No Data
-
Days on Site: 5 Days
-
Added: Jun 11, 2021 (5 days on market)
-
Updated:
-
Last Checked: 2 months ago
-
MLS®#: E5271632
-
Listed By: Living realty inc., brokerage
2-Storey Detached Home Located In High Demand Area In North Oshawa. Large Ensuite Master And Spacious 2nd & 3rd Beds. Sunny Breakfast Area /W Open Concept Kitchen. Large Family Room With Fireplace. Potlight In Living & Dining. Brand New Laminated Floors In Beds Main Floor. Steps To Schools, Parks, And All Amenities. Close To Maxwell Heights High And Bosco Catholic Schools. Mins To Shopping, Restaurants, Banks, Smart Centre, Community Centre And Hwy 407 & 412.
Extras
All Existing: Fridge, Stove, Dishwasher, Washer & Dryer, Light Fixtures, Windows Coverings & Blinds, Gas Furance, Cac, Garage Door Opnener With Remotes & Shed.
Property Details
Facts for 1028 Schooling Drive, Oshawa
Status
Days on Market: 5
Last Status: Leased
Sold Date: Jun 16, 2021
Closed Date: Jul 01, 2021
Expiry Date: Sep 10, 2021
Sold Price: $2,200
Unavailable Date: Jun 16, 2021
Input Date: Jun 12, 2021
Prior LSC: Listing with no contract changes
Property
Status: Lease
Property Type: Detached
Style: 2-Storey
Area: Oshawa
Community: Taunton
Availability Date: Immediate
Inside
Bedrooms: 3
Bathrooms: 3
Kitchens: 1
Rooms: 10
Den/Family Room: Yes
Air Conditioning: Central Air
Fireplace: Yes
Laundry:
Laundry Level: Main
Washrooms: 3
Utilities
Utilities Included: N
Building
Basement: None
Heat Type: Forced Air
Heat Source: Gas
Exterior: Alum Siding
Exterior: Brick
Elevator: N
Private Entrance: Y
Water Supply: Municipal
Special Designation: Unknown
Parking
Driveway: Available
Parking Included: Yes
Garage Spaces: 1
Garage Type: Attached
Covered Parking Spaces: 1
Total Parking Spaces: 2
Fees
Cable Included: No
Central A/C Included: No
Common Elements Included: Yes
Heating Included: No
Hydro Included: No
Water Included: No
Land
Cross Street: Taunton Rd & Harmony
Municipality District: Oshawa
Fronting On: South
Parcel Number: 162710944
Pool: None
Sewer: Sewers
Lot Depth: 112.58 Feet
Lot Frontage: 38.68 Feet
Rooms
Room details for 1028 Schooling Drive, Oshawa
| Type | Dimensions | Description |
|---|---|---|
| Living Main | 5.18 x 5.44 | Pot Lights |
| Dining Main | 5.18 x 5.44 | Laminate |
| Kitchen Main | 2.74 x 4.42 | B/I Microwave, Open Concept |
| Breakfast Main | 2.74 x 3.10 | W/O To Patio |
| Family Main | 3.35 x 4.88 | Gas Fireplace, Pot Lights |
| Master 2nd | 3.96 x 4.88 | 4 Pc Ensuite, W/I Closet |
| 2nd Br 2nd | 3.30 x 3.91 | Laminate, Closet |
| 3rd Br 2nd | 3.10 x 3.45 | Laminate, Closet |
| XXXXXXXX | XXX XX, XXXX |
XXXXXX XXX XXXX |
$X,XXX |
| XXX XX, XXXX |
XXXXXX XXX XXXX |
$X,XXX | |
| XXXXXXXX | XXX XX, XXXX |
XXXXXXX XXX XXXX |
|
| XXX XX, XXXX |
XXXXXX XXX XXXX |
$X,XXX | |
| XXXXXXXX | XXX XX, XXXX |
XXXXXX XXX XXXX |
$X,XXX |
| XXX XX, XXXX |
XXXXXX XXX XXXX |
$X,XXX | |
| XXXXXXXX | XXX XX, XXXX |
XXXXXX XXX XXXX |
$X,XXX |
| XXX XX, XXXX |
XXXXXX XXX XXXX |
$X,XXX | |
| XXXXXXXX | XXX XX, XXXX |
XXXXXXX XXX XXXX |
|
| XXX XX, XXXX |
XXXXXX XXX XXXX |
$X,XXX | |
| XXXXXXXX | XXX XX, XXXX |
XXXXXX XXX XXXX |
$XXX |
| XXX XX, XXXX |
XXXXXX XXX XXXX |
$XXX | |
| XXXXXXXX | XXX XX, XXXX |
XXXXXX XXX XXXX |
$X,XXX |
| XXX XX, XXXX |
XXXXXX XXX XXXX |
$X,XXX | |
| XXXXXXXX | XXX XX, XXXX |
XXXX XXX XXXX |
$XXX,XXX |
| XXX XX, XXXX |
XXXXXX XXX XXXX |
$XXX,XXX |
| XXXXXXXX XXXXXX | XXX XX, XXXX | $2,200 XXX XXXX |
| XXXXXXXX XXXXXX | XXX XX, XXXX | $1,800 XXX XXXX |
| XXXXXXXX XXXXXXX | XXX XX, XXXX | XXX XXXX |
| XXXXXXXX XXXXXX | XXX XX, XXXX | $1,600 XXX XXXX |
| XXXXXXXX XXXXXX | XXX XX, XXXX | $1,725 XXX XXXX |
| XXXXXXXX XXXXXX | XXX XX, XXXX | $1,700 XXX XXXX |
| XXXXXXXX XXXXXX | XXX XX, XXXX | $1,600 XXX XXXX |
| XXXXXXXX XXXXXX | XXX XX, XXXX | $1,600 XXX XXXX |
| XXXXXXXX XXXXXXX | XXX XX, XXXX | XXX XXXX |
| XXXXXXXX XXXXXX | XXX XX, XXXX | $1,700 XXX XXXX |
| XXXXXXXX XXXXXX | XXX XX, XXXX | $800 XXX XXXX |
| XXXXXXXX XXXXXX | XXX XX, XXXX | $800 XXX XXXX |
| XXXXXXXX XXXXXX | XXX XX, XXXX | $1,600 XXX XXXX |
| XXXXXXXX XXXXXX | XXX XX, XXXX | $1,600 XXX XXXX |
| XXXXXXXX XXXX | XXX XX, XXXX | $585,000 XXX XXXX |
| XXXXXXXX XXXXXX | XXX XX, XXXX | $559,000 XXX XXXX |
Car-Dependent
- Almost all errands require a car.

Jeanne Sauvé Public School
Elementary: PublicSt Kateri Tekakwitha Catholic School
Elementary: CatholicGordon B Attersley Public School
Elementary: PublicSt Joseph Catholic School
Elementary: CatholicSt John Bosco Catholic School
Elementary: CatholicSherwood Public School
Elementary: PublicDCE - Under 21 Collegiate Institute and Vocational School
Secondary: PublicMonsignor Paul Dwyer Catholic High School
Secondary: CatholicR S Mclaughlin Collegiate and Vocational Institute
Secondary: PublicEastdale Collegiate and Vocational Institute
Secondary: PublicO'Neill Collegiate and Vocational Institute
Secondary: PublicMaxwell Heights Secondary School
Secondary: Public- 1 bath
- 3 bed
Bsmnt-1283 Townline Road North, Oshawa, Ontario • L1K 3E1 • Pinecrest



