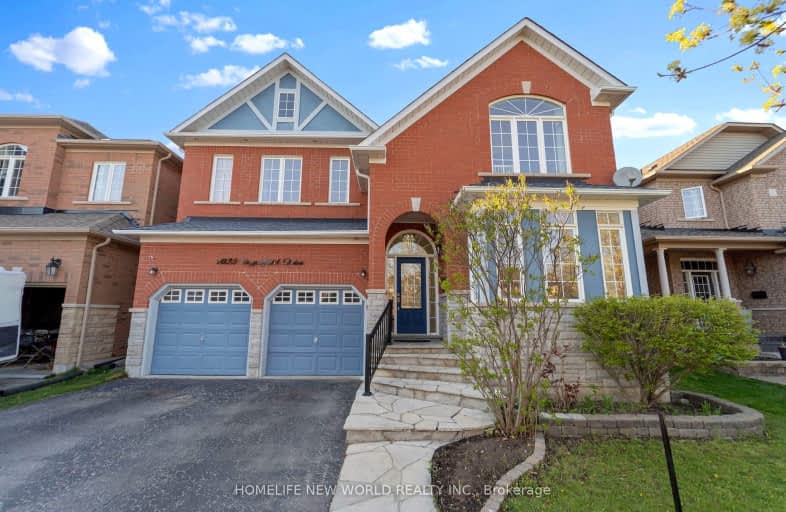
Video Tour
Car-Dependent
- Most errands require a car.
44
/100
Some Transit
- Most errands require a car.
41
/100
Somewhat Bikeable
- Most errands require a car.
38
/100

Sir Albert Love Catholic School
Elementary: Catholic
1.19 km
Harmony Heights Public School
Elementary: Public
0.37 km
Gordon B Attersley Public School
Elementary: Public
1.10 km
Vincent Massey Public School
Elementary: Public
1.22 km
Coronation Public School
Elementary: Public
1.71 km
Pierre Elliott Trudeau Public School
Elementary: Public
1.31 km
DCE - Under 21 Collegiate Institute and Vocational School
Secondary: Public
3.67 km
Durham Alternative Secondary School
Secondary: Public
4.51 km
Monsignor John Pereyma Catholic Secondary School
Secondary: Catholic
4.57 km
Eastdale Collegiate and Vocational Institute
Secondary: Public
1.09 km
O'Neill Collegiate and Vocational Institute
Secondary: Public
2.80 km
Maxwell Heights Secondary School
Secondary: Public
2.99 km
-
Northway Court Park
Oshawa Blvd N, Oshawa ON 2.32km -
Central Park
Centre St (Gibb St), Oshawa ON 3.62km -
Russet park
Taunton/sommerville, Oshawa ON 3.72km
-
CIBC
555 Rossland Rd E, Oshawa ON L1K 1K8 0.97km -
BMO Bank of Montreal
600 King St E, Oshawa ON L1H 1G6 1.98km -
TD Bank Financial Group
981 Taunton Rd E, Oshawa ON L1K 0Z7 2.16km













