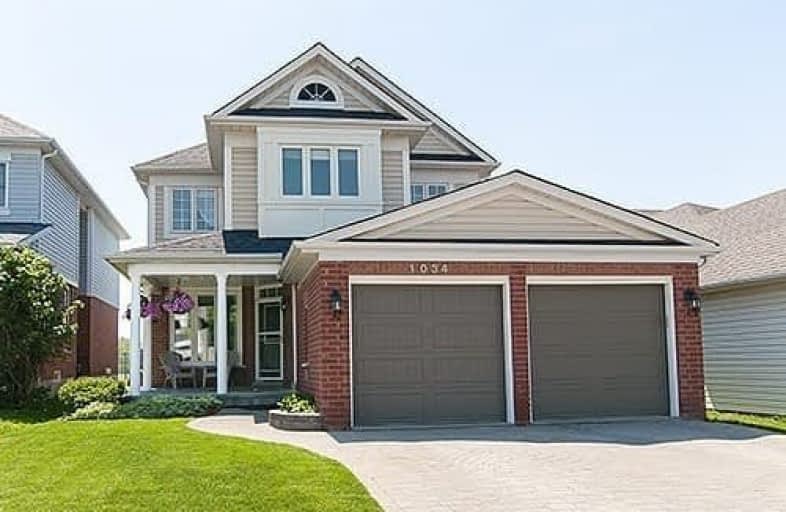
St Kateri Tekakwitha Catholic School
Elementary: Catholic
0.88 km
Gordon B Attersley Public School
Elementary: Public
1.60 km
St Joseph Catholic School
Elementary: Catholic
0.92 km
Seneca Trail Public School Elementary School
Elementary: Public
2.05 km
Pierre Elliott Trudeau Public School
Elementary: Public
0.84 km
Norman G. Powers Public School
Elementary: Public
0.97 km
DCE - Under 21 Collegiate Institute and Vocational School
Secondary: Public
5.42 km
Monsignor John Pereyma Catholic Secondary School
Secondary: Catholic
6.56 km
R S Mclaughlin Collegiate and Vocational Institute
Secondary: Public
5.41 km
Eastdale Collegiate and Vocational Institute
Secondary: Public
3.06 km
O'Neill Collegiate and Vocational Institute
Secondary: Public
4.30 km
Maxwell Heights Secondary School
Secondary: Public
1.29 km














