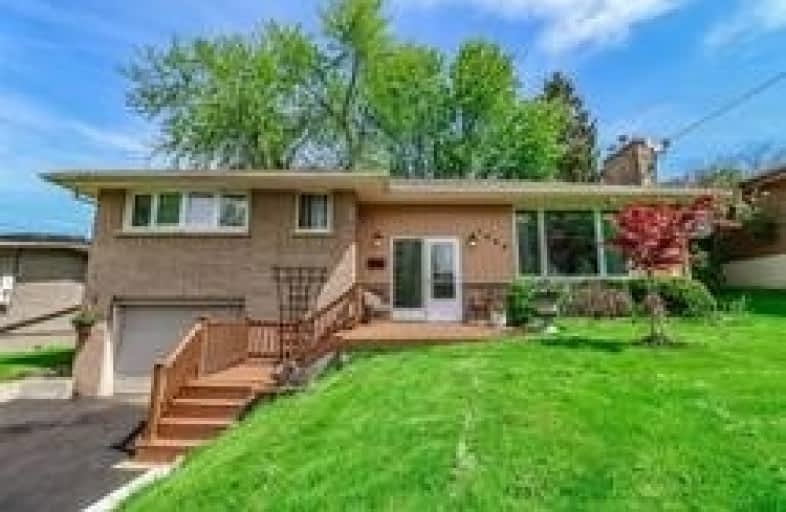
Video Tour

S T Worden Public School
Elementary: Public
1.48 km
St John XXIII Catholic School
Elementary: Catholic
1.18 km
Harmony Heights Public School
Elementary: Public
1.83 km
Vincent Massey Public School
Elementary: Public
0.82 km
Forest View Public School
Elementary: Public
0.84 km
Clara Hughes Public School Elementary Public School
Elementary: Public
1.26 km
DCE - Under 21 Collegiate Institute and Vocational School
Secondary: Public
3.44 km
Monsignor John Pereyma Catholic Secondary School
Secondary: Catholic
3.37 km
Courtice Secondary School
Secondary: Public
3.59 km
Eastdale Collegiate and Vocational Institute
Secondary: Public
0.86 km
O'Neill Collegiate and Vocational Institute
Secondary: Public
3.23 km
Maxwell Heights Secondary School
Secondary: Public
4.75 km













