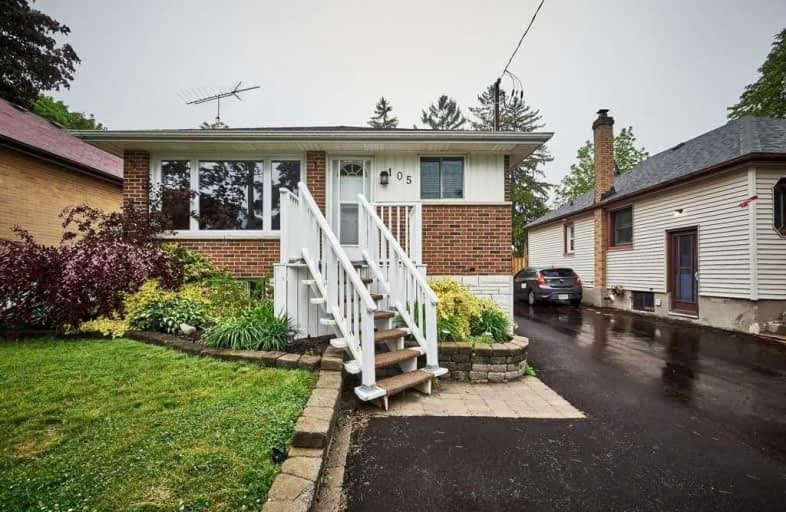
St Hedwig Catholic School
Elementary: Catholic
1.43 km
Mary Street Community School
Elementary: Public
1.20 km
Sir Albert Love Catholic School
Elementary: Catholic
0.94 km
Vincent Massey Public School
Elementary: Public
1.19 km
Coronation Public School
Elementary: Public
0.42 km
Walter E Harris Public School
Elementary: Public
1.24 km
DCE - Under 21 Collegiate Institute and Vocational School
Secondary: Public
1.75 km
Durham Alternative Secondary School
Secondary: Public
2.76 km
Monsignor John Pereyma Catholic Secondary School
Secondary: Catholic
2.70 km
Eastdale Collegiate and Vocational Institute
Secondary: Public
1.30 km
O'Neill Collegiate and Vocational Institute
Secondary: Public
1.48 km
Maxwell Heights Secondary School
Secondary: Public
4.70 km














