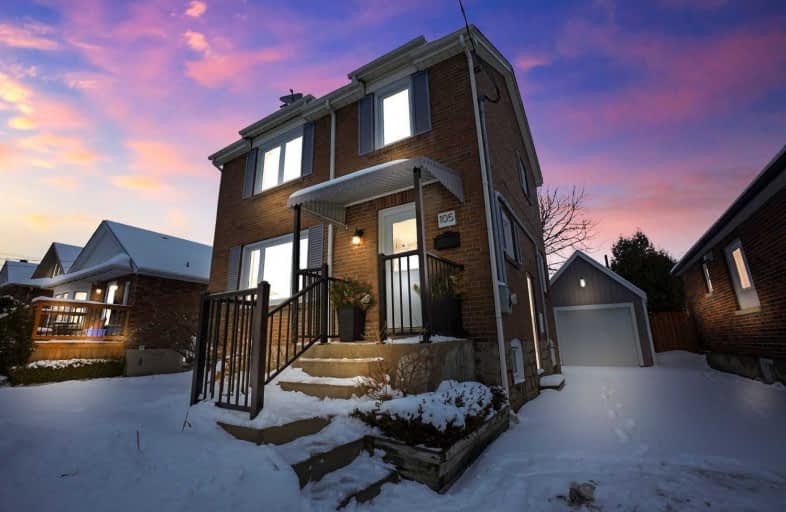
St Hedwig Catholic School
Elementary: Catholic
1.43 km
Mary Street Community School
Elementary: Public
1.02 km
Hillsdale Public School
Elementary: Public
1.45 km
Sir Albert Love Catholic School
Elementary: Catholic
1.01 km
Coronation Public School
Elementary: Public
0.46 km
Walter E Harris Public School
Elementary: Public
1.23 km
DCE - Under 21 Collegiate Institute and Vocational School
Secondary: Public
1.58 km
Durham Alternative Secondary School
Secondary: Public
2.58 km
Monsignor John Pereyma Catholic Secondary School
Secondary: Catholic
2.68 km
R S Mclaughlin Collegiate and Vocational Institute
Secondary: Public
3.26 km
Eastdale Collegiate and Vocational Institute
Secondary: Public
1.47 km
O'Neill Collegiate and Vocational Institute
Secondary: Public
1.30 km














