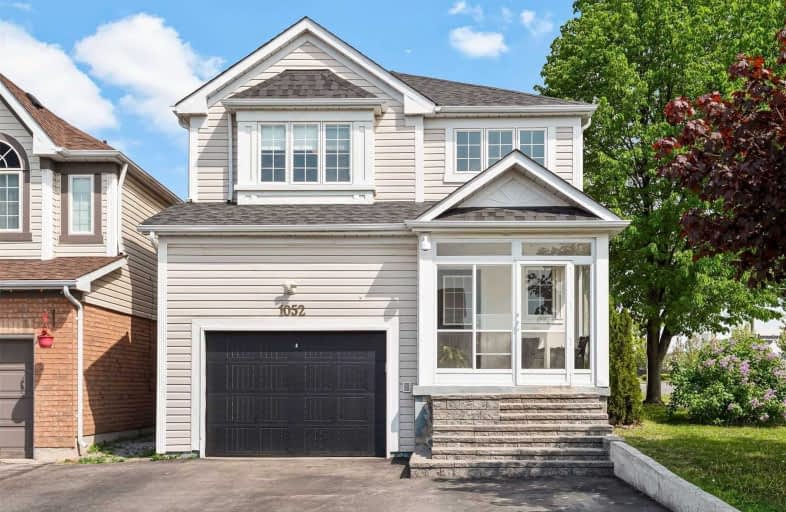
Video Tour

St Kateri Tekakwitha Catholic School
Elementary: Catholic
0.75 km
Gordon B Attersley Public School
Elementary: Public
1.72 km
St Joseph Catholic School
Elementary: Catholic
1.00 km
Seneca Trail Public School Elementary School
Elementary: Public
1.91 km
Pierre Elliott Trudeau Public School
Elementary: Public
0.96 km
Norman G. Powers Public School
Elementary: Public
0.84 km
DCE - Under 21 Collegiate Institute and Vocational School
Secondary: Public
5.55 km
Monsignor John Pereyma Catholic Secondary School
Secondary: Catholic
6.69 km
R S Mclaughlin Collegiate and Vocational Institute
Secondary: Public
5.51 km
Eastdale Collegiate and Vocational Institute
Secondary: Public
3.20 km
O'Neill Collegiate and Vocational Institute
Secondary: Public
4.42 km
Maxwell Heights Secondary School
Secondary: Public
1.22 km













