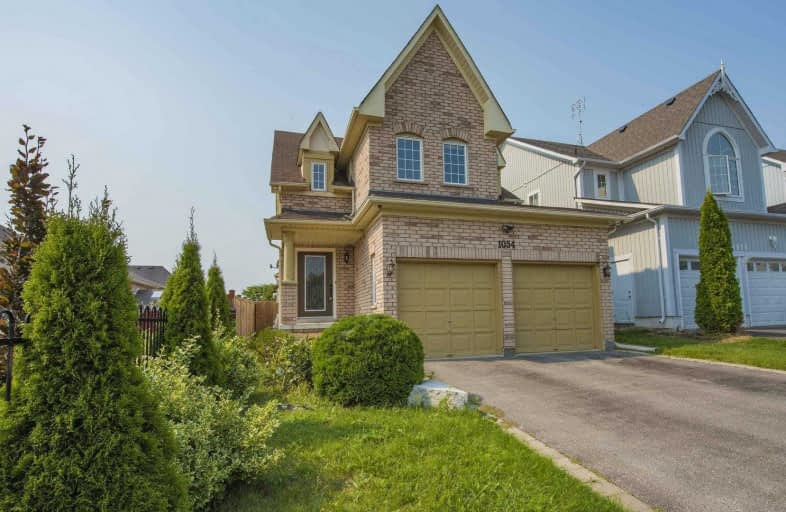
Jeanne Sauvé Public School
Elementary: Public
1.63 km
Harmony Heights Public School
Elementary: Public
1.51 km
Gordon B Attersley Public School
Elementary: Public
0.60 km
St Joseph Catholic School
Elementary: Catholic
0.33 km
St John Bosco Catholic School
Elementary: Catholic
1.64 km
Pierre Elliott Trudeau Public School
Elementary: Public
1.13 km
DCE - Under 21 Collegiate Institute and Vocational School
Secondary: Public
4.46 km
Monsignor Paul Dwyer Catholic High School
Secondary: Catholic
4.27 km
R S Mclaughlin Collegiate and Vocational Institute
Secondary: Public
4.37 km
Eastdale Collegiate and Vocational Institute
Secondary: Public
2.50 km
O'Neill Collegiate and Vocational Institute
Secondary: Public
3.29 km
Maxwell Heights Secondary School
Secondary: Public
1.60 km














