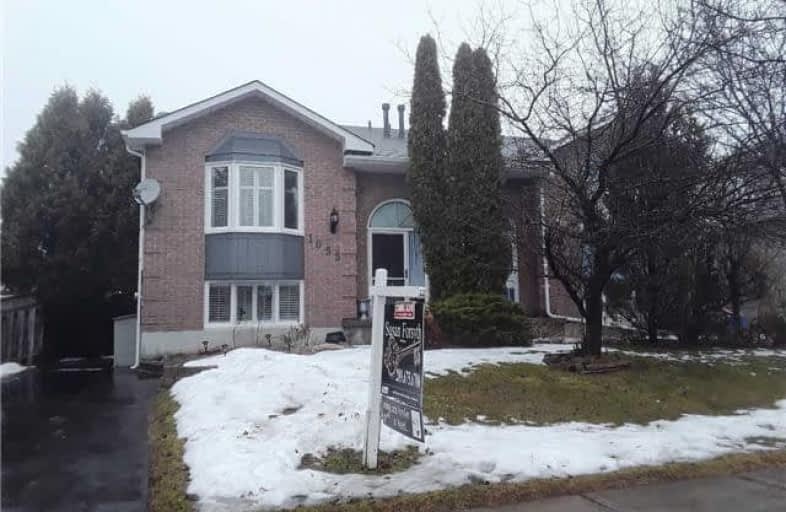
Hillsdale Public School
Elementary: Public
1.64 km
Sir Albert Love Catholic School
Elementary: Catholic
1.79 km
Harmony Heights Public School
Elementary: Public
1.20 km
Gordon B Attersley Public School
Elementary: Public
0.20 km
St Joseph Catholic School
Elementary: Catholic
0.70 km
Walter E Harris Public School
Elementary: Public
1.64 km
DCE - Under 21 Collegiate Institute and Vocational School
Secondary: Public
4.06 km
Durham Alternative Secondary School
Secondary: Public
4.66 km
R S Mclaughlin Collegiate and Vocational Institute
Secondary: Public
4.03 km
Eastdale Collegiate and Vocational Institute
Secondary: Public
2.22 km
O'Neill Collegiate and Vocational Institute
Secondary: Public
2.88 km
Maxwell Heights Secondary School
Secondary: Public
1.97 km





