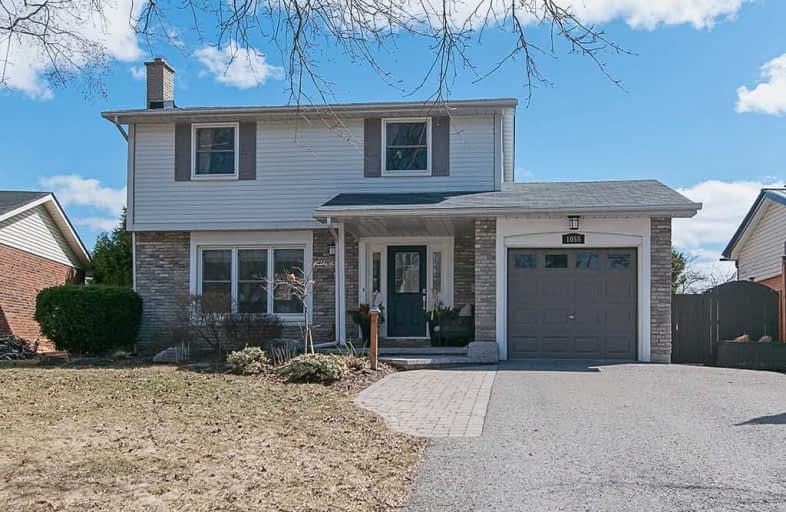Sold on Apr 26, 2019
Note: Property is not currently for sale or for rent.

-
Type: Detached
-
Style: 2-Storey
-
Lot Size: 45.95 x 105.18 Feet
-
Age: No Data
-
Taxes: $4,305 per year
-
Days on Site: 2 Days
-
Added: Sep 07, 2019 (2 days on market)
-
Updated:
-
Last Checked: 3 months ago
-
MLS®#: E4425954
-
Listed By: Re/max hallmark first group realty ltd., brokerage
Det 4 Br Fam Home On A Quiet Court In A Preferred Neighbourhood. The Main Flr Features An Eat-In Kit, Spacious Lr & Dr, & A Sunny Main Flr Fam Rm Addition (2005) With Sgwo To A Very Private Yard & 2 Level Deck. Upstairs You'll Find A Lrg Mbr & 3 Other Good Sized Brs. The Rec Rm In The Fin Bsmt Offers Extra Space For Entertaining As Well As A 4Pc Bath & Lots Of Storage.
Extras
This Home Offers Lots Of Room For A Growing Fam With Easy Access To Hwy 2 & 401 & Only Mins To All Amenities.
Property Details
Facts for 1055 Basswood Court, Oshawa
Status
Days on Market: 2
Last Status: Sold
Sold Date: Apr 26, 2019
Closed Date: Jul 18, 2019
Expiry Date: Jul 30, 2019
Sold Price: $549,900
Unavailable Date: Apr 26, 2019
Input Date: Apr 24, 2019
Property
Status: Sale
Property Type: Detached
Style: 2-Storey
Area: Oshawa
Community: Donevan
Inside
Bedrooms: 4
Bathrooms: 3
Kitchens: 1
Rooms: 8
Den/Family Room: Yes
Air Conditioning: Central Air
Fireplace: Yes
Washrooms: 3
Building
Basement: Finished
Heat Type: Forced Air
Heat Source: Gas
Exterior: Alum Siding
Exterior: Brick
Water Supply: Municipal
Special Designation: Unknown
Parking
Driveway: Pvt Double
Garage Spaces: 1
Garage Type: Attached
Covered Parking Spaces: 4
Total Parking Spaces: 5
Fees
Tax Year: 2018
Tax Legal Description: Lot 28, Plan M930
Taxes: $4,305
Land
Cross Street: Keewatin/Olive
Municipality District: Oshawa
Fronting On: North
Pool: None
Sewer: Sewers
Lot Depth: 105.18 Feet
Lot Frontage: 45.95 Feet
Lot Irregularities: Irreg Shape
Acres: < .50
Rooms
Room details for 1055 Basswood Court, Oshawa
| Type | Dimensions | Description |
|---|---|---|
| Kitchen Main | 3.32 x 3.35 | |
| Living Main | 3.40 x 4.87 | Hardwood Floor |
| Dining Main | 2.62 x 3.45 | Hardwood Floor, O/Looks Family |
| Family Main | 3.66 x 5.43 | Ceramic Floor, Vaulted Ceiling, Gas Fireplace |
| Master Main | 2.89 x 4.24 | Broadloom, Double Closet |
| 2nd Br Main | 2.69 x 3.05 | Broadloom, Double Closet |
| 3rd Br Main | 2.49 x 3.53 | Broadloom, Large Closet |
| 4th Br 2nd | 2.67 x 2.95 | Broadloom, Double Closet |
| Rec Bsmt | 4.57 x 6.63 | Broadloom |
| Other Bsmt | 2.34 x 3.32 | |
| Laundry Bsmt | 2.00 x 2.94 | Ceramic Floor |
| XXXXXXXX | XXX XX, XXXX |
XXXX XXX XXXX |
$XXX,XXX |
| XXX XX, XXXX |
XXXXXX XXX XXXX |
$XXX,XXX |
| XXXXXXXX XXXX | XXX XX, XXXX | $549,900 XXX XXXX |
| XXXXXXXX XXXXXX | XXX XX, XXXX | $549,900 XXX XXXX |

Campbell Children's School
Elementary: HospitalS T Worden Public School
Elementary: PublicSt John XXIII Catholic School
Elementary: CatholicVincent Massey Public School
Elementary: PublicForest View Public School
Elementary: PublicClara Hughes Public School Elementary Public School
Elementary: PublicDCE - Under 21 Collegiate Institute and Vocational School
Secondary: PublicG L Roberts Collegiate and Vocational Institute
Secondary: PublicMonsignor John Pereyma Catholic Secondary School
Secondary: CatholicCourtice Secondary School
Secondary: PublicEastdale Collegiate and Vocational Institute
Secondary: PublicO'Neill Collegiate and Vocational Institute
Secondary: Public- 2 bath
- 4 bed
- 1100 sqft



