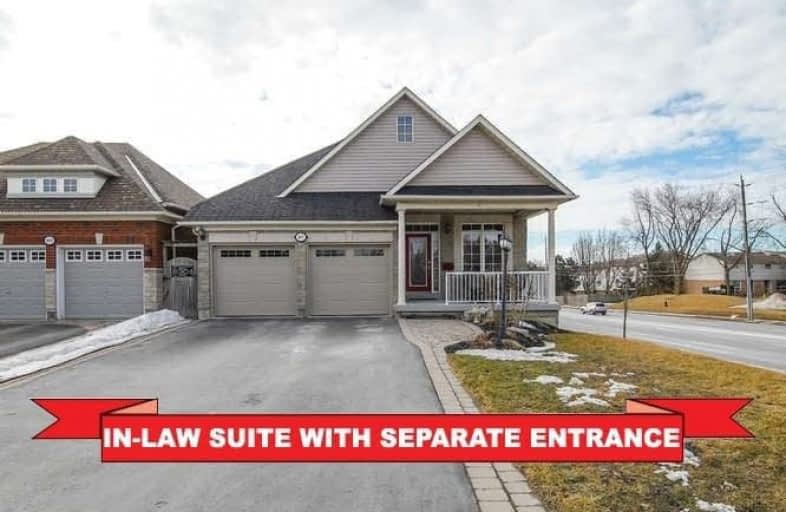
3D Walkthrough

Sir Albert Love Catholic School
Elementary: Catholic
1.10 km
Harmony Heights Public School
Elementary: Public
0.25 km
Gordon B Attersley Public School
Elementary: Public
0.97 km
Vincent Massey Public School
Elementary: Public
1.27 km
Walter E Harris Public School
Elementary: Public
1.32 km
Pierre Elliott Trudeau Public School
Elementary: Public
1.37 km
DCE - Under 21 Collegiate Institute and Vocational School
Secondary: Public
3.58 km
Durham Alternative Secondary School
Secondary: Public
4.40 km
Monsignor John Pereyma Catholic Secondary School
Secondary: Catholic
4.57 km
Eastdale Collegiate and Vocational Institute
Secondary: Public
1.15 km
O'Neill Collegiate and Vocational Institute
Secondary: Public
2.66 km
Maxwell Heights Secondary School
Secondary: Public
2.93 km













