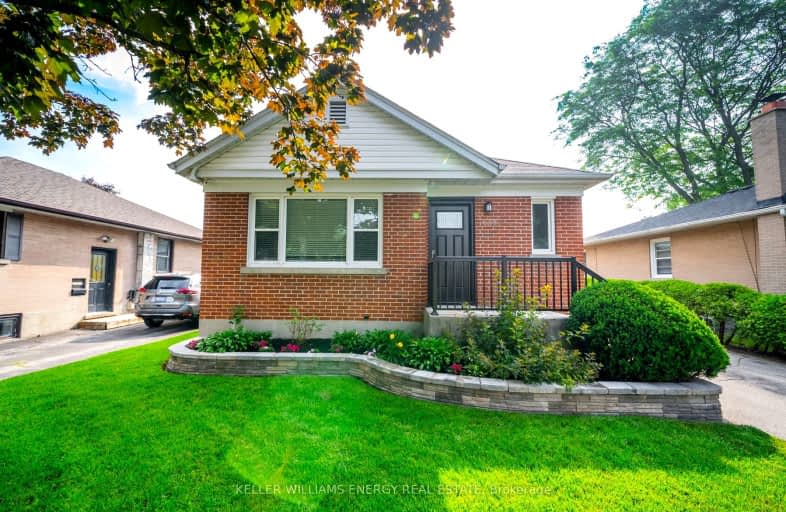
Car-Dependent
- Most errands require a car.
Some Transit
- Most errands require a car.
Bikeable
- Some errands can be accomplished on bike.

Father Joseph Venini Catholic School
Elementary: CatholicBeau Valley Public School
Elementary: PublicAdelaide Mclaughlin Public School
Elementary: PublicSunset Heights Public School
Elementary: PublicQueen Elizabeth Public School
Elementary: PublicDr S J Phillips Public School
Elementary: PublicDCE - Under 21 Collegiate Institute and Vocational School
Secondary: PublicFather Donald MacLellan Catholic Sec Sch Catholic School
Secondary: CatholicDurham Alternative Secondary School
Secondary: PublicMonsignor Paul Dwyer Catholic High School
Secondary: CatholicR S Mclaughlin Collegiate and Vocational Institute
Secondary: PublicO'Neill Collegiate and Vocational Institute
Secondary: Public-
The Crooked Uncle
1180 Simcoe St N, Ste 8, Oshawa, ON L1G 4W8 0.51km -
Double Apple Cafe & Shisha Lounge
1251 Simcoe Street, Unit 4, Oshawa, ON L1G 4X1 0.76km -
One Eyed Jack Pub & Grill
33 Taunton Road W, Oshawa, ON L1G 7B4 0.86km
-
Markcol
1170 Simcoe St N, Oshawa, ON L1G 4W8 0.49km -
Tim Hortons
1251 Simcoe Street N, Oshawa, ON L1G 4X1 0.77km -
Double Apple Cafe & Shisha Lounge
1251 Simcoe Street, Unit 4, Oshawa, ON L1G 4X1 0.76km
-
Durham Ultimate Fitness Club
69 Taunton Road West, Oshawa, ON L1G 7B4 0.86km -
LA Fitness
1189 Ritson Road North, Ste 4a, Oshawa, ON L1G 8B9 1.45km -
Oshawa YMCA
99 Mary St N, Oshawa, ON L1G 8C1 3.08km
-
IDA SCOTTS DRUG MART
1000 Simcoe Street N, Oshawa, ON L1G 4W4 0.36km -
Shoppers Drug Mart
300 Taunton Road E, Oshawa, ON L1G 7T4 1.66km -
Shoppers Drug Mart
20 Warren Avenue, Oshawa, ON L1J 0A1 3.21km
-
Grace Kitchen
1050 Simcoe Street N, Oshawa, ON L1G 4W5 0.3km -
Upper Keg
1050 Simcoe Street N, Unit 5, Oshawa, ON L1G 4W5 0.3km -
Dairy Queen Grill & Chill
1050 Simcoe St N & Beatrice, Simcoe & Beatrice, Oshawa, ON L1G 4W5 0.35km
-
Oshawa Centre
419 King Street West, Oshawa, ON L1J 2K5 3.42km -
Whitby Mall
1615 Dundas Street E, Whitby, ON L1N 7G3 5.02km -
The Dollar Store Plus
500 Rossland Road W, Oshawa, ON L1J 3H2 1.67km
-
FreshCo
1150 Simcoe Street N, Oshawa, ON L1G 4W7 0.43km -
Metro
1265 Ritson Road N, Oshawa, ON L1G 3V2 1.42km -
BUCKINGHAM Meat MARKET
28 Buckingham Avenue, Oshawa, ON L1G 2K3 1.7km
-
The Beer Store
200 Ritson Road N, Oshawa, ON L1H 5J8 2.75km -
LCBO
400 Gibb Street, Oshawa, ON L1J 0B2 4.15km -
Liquor Control Board of Ontario
74 Thickson Road S, Whitby, ON L1N 7T2 5.13km
-
Simcoe Shell
962 Simcoe Street N, Oshawa, ON L1G 4W2 0.47km -
Pioneer Petroleums
925 Simcoe Street N, Oshawa, ON L1G 4W3 0.55km -
North Auto Repair
1363 Simcoe Street N, Oshawa, ON L1G 4X5 1.03km
-
Regent Theatre
50 King Street E, Oshawa, ON L1H 1B3 3.27km -
Cineplex Odeon
1351 Grandview Street N, Oshawa, ON L1K 0G1 3.97km -
Landmark Cinemas
75 Consumers Drive, Whitby, ON L1N 9S2 6.7km
-
Oshawa Public Library, McLaughlin Branch
65 Bagot Street, Oshawa, ON L1H 1N2 3.49km -
Whitby Public Library
701 Rossland Road E, Whitby, ON L1N 8Y9 5.51km -
Whitby Public Library
405 Dundas Street W, Whitby, ON L1N 6A1 7.35km
-
Lakeridge Health
1 Hospital Court, Oshawa, ON L1G 2B9 2.86km -
R S McLaughlin Durham Regional Cancer Centre
1 Hospital Court, Lakeridge Health, Oshawa, ON L1G 2B9 2.29km -
New Dawn Medical
100A - 111 Simcoe Street N, Oshawa, ON L1G 4S4 2.93km
-
Somerset Park
Oshawa ON 0.36km -
Memorial Park
100 Simcoe St S (John St), Oshawa ON 3.6km -
Brick by Brick Park
Oshawa ON 3.81km
-
TD Bank Financial Group
1211 Ritson Rd N (Ritson & Beatrice), Oshawa ON L1G 8B9 1.33km -
TD Canada Trust ATM
1211 Ritson Rd N, Oshawa ON L1G 8B9 1.33km -
National Bank
575 Thornton Rd N, Oshawa ON L1J 8L5 2.39km












