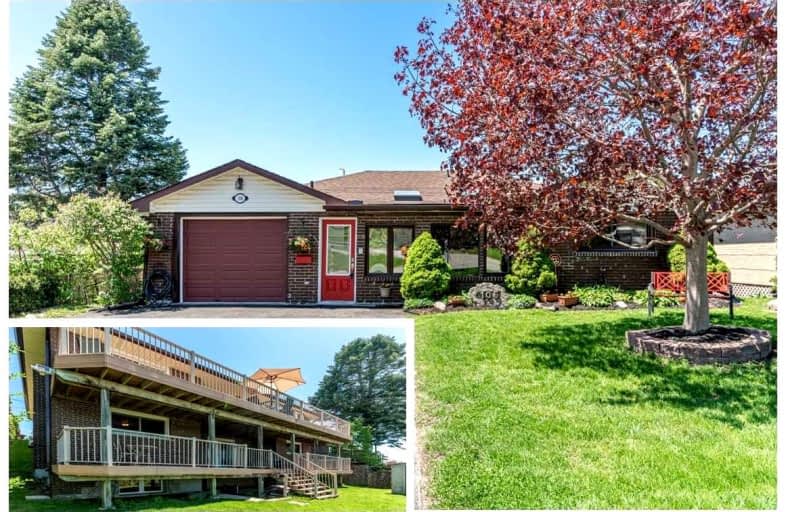
Video Tour

Campbell Children's School
Elementary: Hospital
1.70 km
S T Worden Public School
Elementary: Public
1.44 km
St John XXIII Catholic School
Elementary: Catholic
0.66 km
Vincent Massey Public School
Elementary: Public
1.35 km
Forest View Public School
Elementary: Public
0.49 km
Clara Hughes Public School Elementary Public School
Elementary: Public
0.94 km
DCE - Under 21 Collegiate Institute and Vocational School
Secondary: Public
3.48 km
G L Roberts Collegiate and Vocational Institute
Secondary: Public
5.10 km
Monsignor John Pereyma Catholic Secondary School
Secondary: Catholic
2.99 km
Courtice Secondary School
Secondary: Public
3.50 km
Eastdale Collegiate and Vocational Institute
Secondary: Public
1.43 km
O'Neill Collegiate and Vocational Institute
Secondary: Public
3.51 km













