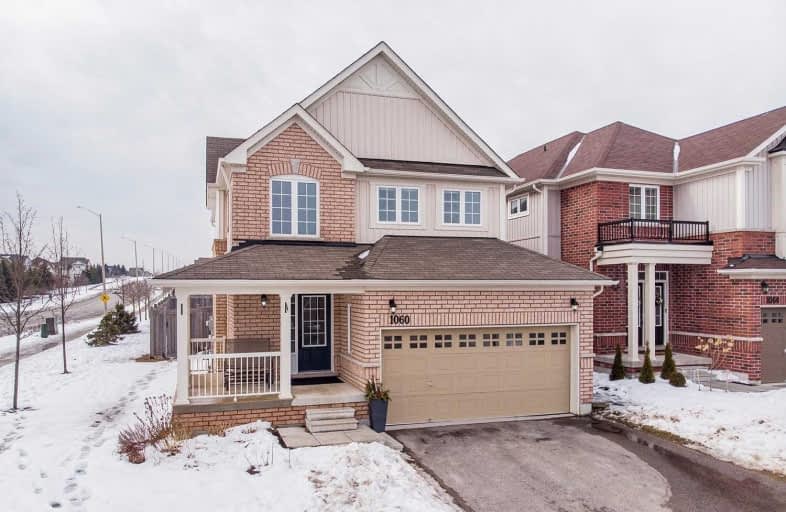
St Kateri Tekakwitha Catholic School
Elementary: Catholic
1.62 km
Harmony Heights Public School
Elementary: Public
1.94 km
Gordon B Attersley Public School
Elementary: Public
1.77 km
St Joseph Catholic School
Elementary: Catholic
1.51 km
Pierre Elliott Trudeau Public School
Elementary: Public
0.36 km
Norman G. Powers Public School
Elementary: Public
1.52 km
DCE - Under 21 Collegiate Institute and Vocational School
Secondary: Public
5.27 km
Monsignor John Pereyma Catholic Secondary School
Secondary: Catholic
6.11 km
Courtice Secondary School
Secondary: Public
4.40 km
Eastdale Collegiate and Vocational Institute
Secondary: Public
2.55 km
O'Neill Collegiate and Vocational Institute
Secondary: Public
4.29 km
Maxwell Heights Secondary School
Secondary: Public
2.17 km














