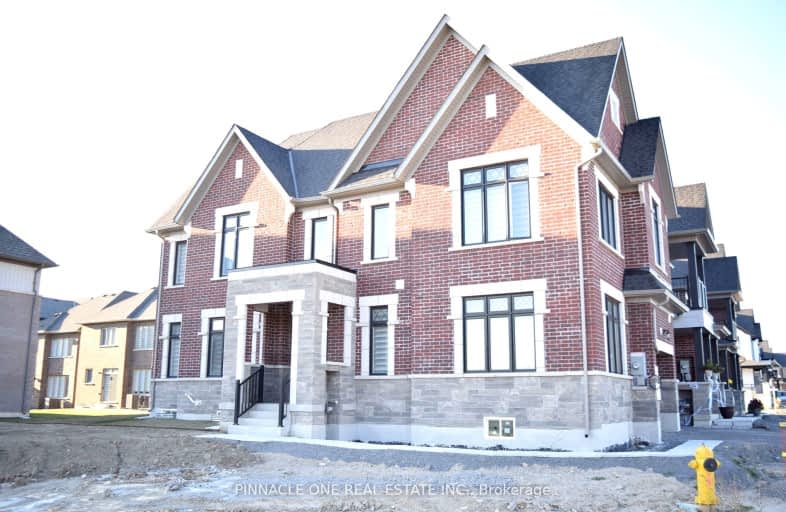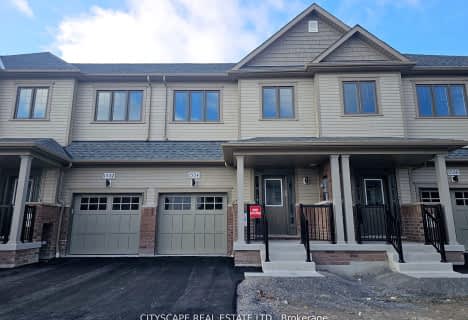
Jeanne Sauvé Public School
Elementary: PublicSt Kateri Tekakwitha Catholic School
Elementary: CatholicKedron Public School
Elementary: PublicSt John Bosco Catholic School
Elementary: CatholicSeneca Trail Public School Elementary School
Elementary: PublicSherwood Public School
Elementary: PublicFather Donald MacLellan Catholic Sec Sch Catholic School
Secondary: CatholicMonsignor Paul Dwyer Catholic High School
Secondary: CatholicR S Mclaughlin Collegiate and Vocational Institute
Secondary: PublicEastdale Collegiate and Vocational Institute
Secondary: PublicO'Neill Collegiate and Vocational Institute
Secondary: PublicMaxwell Heights Secondary School
Secondary: Public-
Kelseys Original Roadhouse
1312 Harmony Rd N, Oshawa, ON L1H 7K5 3.17km -
The Waltzing Weasel
300 Taunton Road E, Oshawa, ON L1G 7T4 3.39km -
St. Louis Bar and Grill
1812 Simcoe Street N, Unit 1, Oshawa, ON L1G 4Y3 3.42km
-
McDonald's
1471 Harmony Road, Oshawa, ON L1H 7K5 2.6km -
Tim Hortons
1361 Harmony Road N, Oshawa, ON L1H 7K4 3.05km -
McDonald's
1369 Harmony Road N, Oshawa, ON L1H 7K5 3.07km
-
GoodLife Fitness
1385 Harmony Road North, Oshawa, ON L1H 7K5 3.01km -
LA Fitness
1189 Ritson Road North, Ste 4a, Oshawa, ON L1G 8B9 3.79km -
Durham Ultimate Fitness Club
69 Taunton Road West, Oshawa, ON L1G 7B4 4.09km
-
Shoppers Drug Mart
300 Taunton Road E, Oshawa, ON L1G 7T4 3.37km -
IDA Windfields Pharmacy & Medical Centre
2620 Simcoe Street N, Unit 1, Oshawa, ON L1L 0R1 3.59km -
I.D.A. SCOTTS DRUG MART
1000 Simcoe Street N, Oshawa, ON L1G 4W4 4.81km
-
McDonald's
1471 Harmony Road, Oshawa, ON L1H 7K5 2.6km -
Bourbon Street Chicken Truck
2867 Bridle Road, Oshawa, ON L1H 7K4 2.69km -
Foodelicious
2867 Bridle Road, Oshawa, ON L1H 7K4 2.78km
-
Walmart
1471 Harmony Road, Oshawa, ON L1H 7K5 2.64km -
Costco Wholesale
100 Windfields Farm Drive E, Oshawa, ON L1L 0R8 2.91km -
Winners
891 Taunton Road E, Oshawa, ON L1G 3V2 3.2km
-
M&M Food Market
766 Taunton Rd E, #6, Oshawa, ON L1K 1B7 3.02km -
Real Canadian Superstore
1385 Harmony Road N, Oshawa, ON L1H 7K5 3.04km -
Sobeys
1377 Wilson Road N, Oshawa, ON L1K 2Z5 3.06km
-
The Beer Store
200 Ritson Road N, Oshawa, ON L1H 5J8 6.78km -
LCBO
400 Gibb Street, Oshawa, ON L1J 0B2 8.84km -
Liquor Control Board of Ontario
74 Thickson Road S, Whitby, ON L1N 7T2 9.94km
-
Petro-Canada
812 Taunton Road E, Oshawa, ON L1H 7K5 3.09km -
Harmony Esso
1311 Harmony Road N, Oshawa, ON L1H 7K5 3.16km -
Goldstars Detailing and Auto
444 Taunton Road E, Unit 4, Oshawa, ON L1H 7K4 3.23km
-
Cineplex Odeon
1351 Grandview Street N, Oshawa, ON L1K 0G1 3.35km -
Regent Theatre
50 King Street E, Oshawa, ON L1H 1B3 7.55km -
Landmark Cinemas
75 Consumers Drive, Whitby, ON L1N 9S2 11.56km
-
Oshawa Public Library, McLaughlin Branch
65 Bagot Street, Oshawa, ON L1H 1N2 7.9km -
Clarington Library Museums & Archives- Courtice
2950 Courtice Road, Courtice, ON L1E 2H8 8.75km -
Whitby Public Library
701 Rossland Road E, Whitby, ON L1N 8Y9 9.69km
-
Lakeridge Health
1 Hospital Court, Oshawa, ON L1G 2B9 7.43km -
IDA Windfields Pharmacy & Medical Centre
2620 Simcoe Street N, Unit 1, Oshawa, ON L1L 0R1 3.59km -
R S McLaughlin Durham Regional Cancer Centre
1 Hospital Court, Lakeridge Health, Oshawa, ON L1G 2B9 6.76km
-
Edenwood Park
Oshawa ON 2.13km -
Mountjoy Park & Playground
Clearbrook Dr, Oshawa ON L1K 0L5 2.24km -
Grand Ridge Park
Oshawa ON 3.51km
-
President's Choice Financial Pavilion and ATM
1385 Harmony Rd N, Oshawa ON L1K 0Z6 3.04km -
RBC Royal Bank
800 Taunton Rd E (Harmony Rd), Oshawa ON L1K 1B7 3.07km -
CIBC
1400 Clearbrook Dr, Oshawa ON L1K 2N7 3.1km














