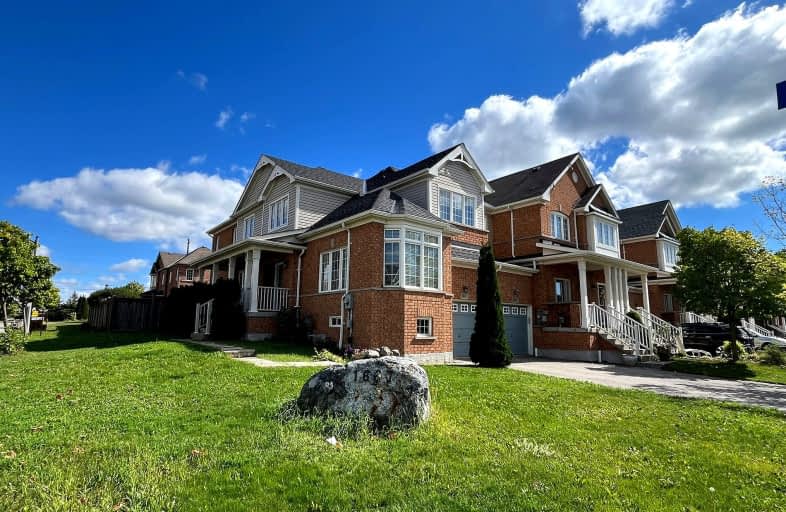Somewhat Walkable
- Some errands can be accomplished on foot.
64
/100
Good Transit
- Some errands can be accomplished by public transportation.
51
/100
Somewhat Bikeable
- Most errands require a car.
46
/100

Jeanne Sauvé Public School
Elementary: Public
0.33 km
St Kateri Tekakwitha Catholic School
Elementary: Catholic
1.09 km
St Joseph Catholic School
Elementary: Catholic
1.41 km
St John Bosco Catholic School
Elementary: Catholic
0.38 km
Seneca Trail Public School Elementary School
Elementary: Public
1.47 km
Sherwood Public School
Elementary: Public
0.92 km
DCE - Under 21 Collegiate Institute and Vocational School
Secondary: Public
6.00 km
Monsignor Paul Dwyer Catholic High School
Secondary: Catholic
5.06 km
R S Mclaughlin Collegiate and Vocational Institute
Secondary: Public
5.30 km
Eastdale Collegiate and Vocational Institute
Secondary: Public
4.23 km
O'Neill Collegiate and Vocational Institute
Secondary: Public
4.72 km
Maxwell Heights Secondary School
Secondary: Public
0.21 km
-
Mary street park
Mary And Beatrice, Oshawa ON 2.68km -
Harmony Valley Dog Park
Rathburn St (Grandview St N), Oshawa ON L1K 2K1 2.96km -
Deer Valley Park
Ontario 5.52km
-
Sean Procunier - Mortgage Specialist
800 Taunton Rd E, Oshawa ON L1K 1B7 0.91km -
CIBC
1371 Wilson Rd N (Taunton Rd), Oshawa ON L1K 2Z5 0.99km -
President's Choice Financial Pavilion and ATM
1385 Harmony Rd N, Oshawa ON L1K 0Z6 1.04km









