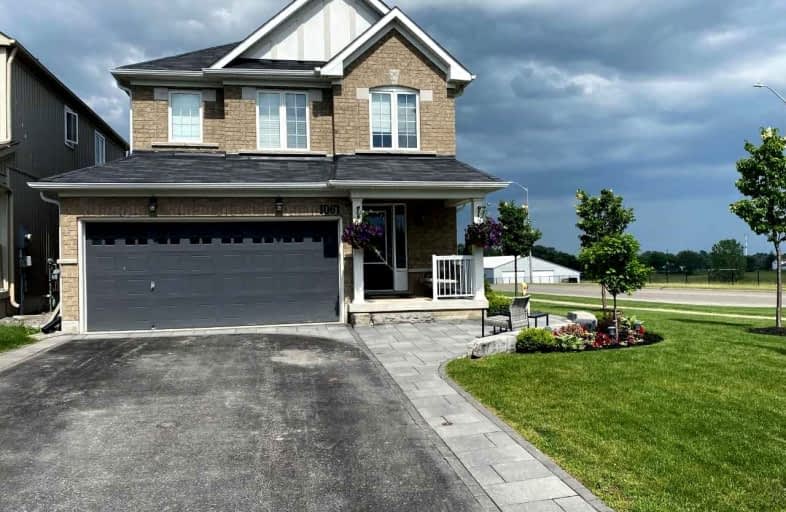
Video Tour

St Kateri Tekakwitha Catholic School
Elementary: Catholic
1.63 km
Harmony Heights Public School
Elementary: Public
1.97 km
Gordon B Attersley Public School
Elementary: Public
1.81 km
St Joseph Catholic School
Elementary: Catholic
1.55 km
Pierre Elliott Trudeau Public School
Elementary: Public
0.40 km
Norman G. Powers Public School
Elementary: Public
1.52 km
DCE - Under 21 Collegiate Institute and Vocational School
Secondary: Public
5.30 km
Monsignor John Pereyma Catholic Secondary School
Secondary: Catholic
6.13 km
Courtice Secondary School
Secondary: Public
4.37 km
Eastdale Collegiate and Vocational Institute
Secondary: Public
2.57 km
O'Neill Collegiate and Vocational Institute
Secondary: Public
4.33 km
Maxwell Heights Secondary School
Secondary: Public
2.19 km













