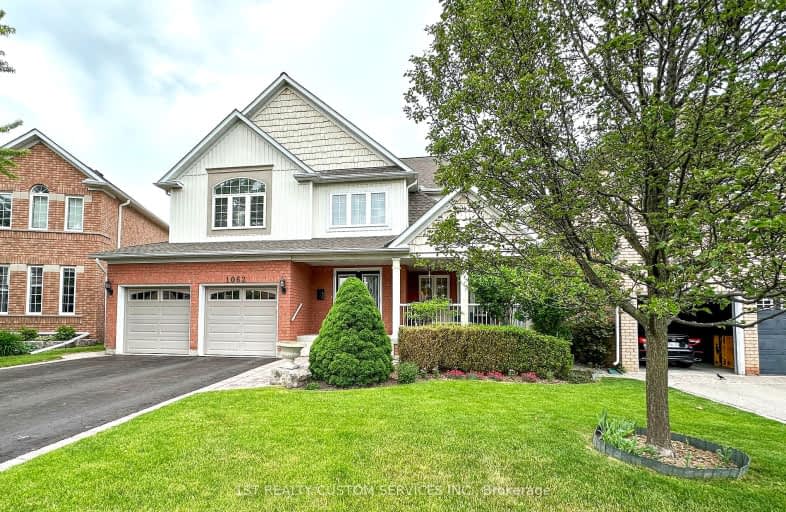Somewhat Walkable
- Some errands can be accomplished on foot.
Good Transit
- Some errands can be accomplished by public transportation.
Somewhat Bikeable
- Most errands require a car.

Jeanne Sauvé Public School
Elementary: PublicSt Kateri Tekakwitha Catholic School
Elementary: CatholicSt Joseph Catholic School
Elementary: CatholicSt John Bosco Catholic School
Elementary: CatholicSeneca Trail Public School Elementary School
Elementary: PublicNorman G. Powers Public School
Elementary: PublicDCE - Under 21 Collegiate Institute and Vocational School
Secondary: PublicMonsignor Paul Dwyer Catholic High School
Secondary: CatholicR S Mclaughlin Collegiate and Vocational Institute
Secondary: PublicEastdale Collegiate and Vocational Institute
Secondary: PublicO'Neill Collegiate and Vocational Institute
Secondary: PublicMaxwell Heights Secondary School
Secondary: Public-
Coldstream Park
Oakhill Ave, Oshawa ON L1K 2R4 0.53km -
Glenbourne Park
Glenbourne Dr, Oshawa ON 0.88km -
Pinecrest Park
Oshawa ON 1.55km
-
TD Bank Financial Group
981 Taunton Rd E, Oshawa ON L1K 0Z7 0.6km -
TD Canada Trust ATM
920 Taunton Rd E, Whitby ON L1R 3L8 0.6km -
Scotiabank
1351 Grandview St N, Oshawa ON L1K 0G1 0.69km














