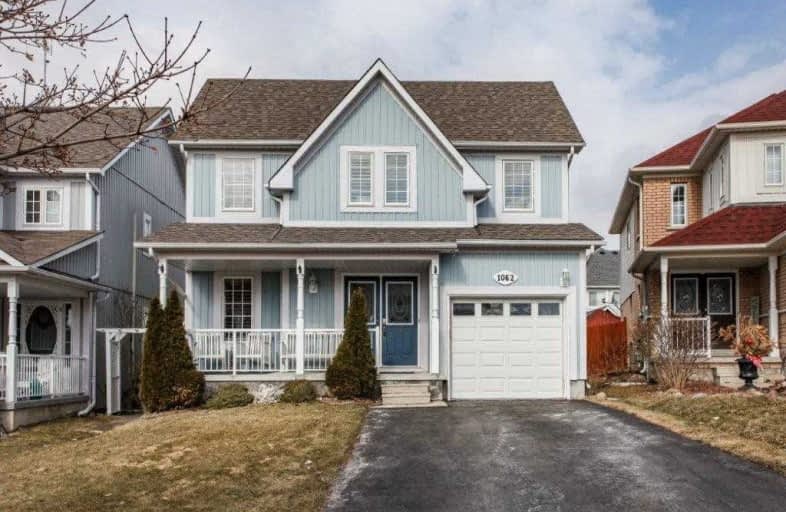
Jeanne Sauvé Public School
Elementary: Public
1.62 km
Harmony Heights Public School
Elementary: Public
1.53 km
Gordon B Attersley Public School
Elementary: Public
0.62 km
St Joseph Catholic School
Elementary: Catholic
0.31 km
St John Bosco Catholic School
Elementary: Catholic
1.62 km
Pierre Elliott Trudeau Public School
Elementary: Public
1.12 km
DCE - Under 21 Collegiate Institute and Vocational School
Secondary: Public
4.49 km
Monsignor Paul Dwyer Catholic High School
Secondary: Catholic
4.29 km
R S Mclaughlin Collegiate and Vocational Institute
Secondary: Public
4.39 km
Eastdale Collegiate and Vocational Institute
Secondary: Public
2.52 km
O'Neill Collegiate and Vocational Institute
Secondary: Public
3.31 km
Maxwell Heights Secondary School
Secondary: Public
1.58 km










