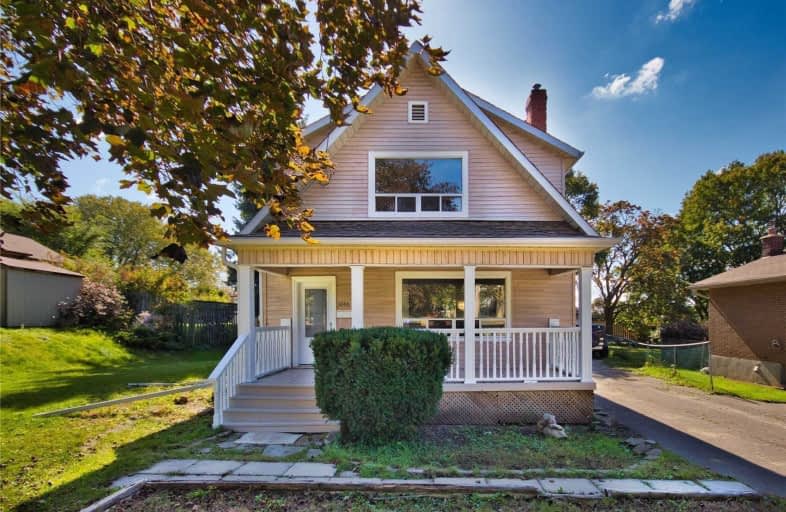
Video Tour

S T Worden Public School
Elementary: Public
1.43 km
St John XXIII Catholic School
Elementary: Catholic
0.92 km
Vincent Massey Public School
Elementary: Public
1.05 km
Forest View Public School
Elementary: Public
0.62 km
David Bouchard P.S. Elementary Public School
Elementary: Public
2.02 km
Clara Hughes Public School Elementary Public School
Elementary: Public
1.07 km
DCE - Under 21 Collegiate Institute and Vocational School
Secondary: Public
3.43 km
Monsignor John Pereyma Catholic Secondary School
Secondary: Catholic
3.17 km
Courtice Secondary School
Secondary: Public
3.54 km
Eastdale Collegiate and Vocational Institute
Secondary: Public
1.12 km
O'Neill Collegiate and Vocational Institute
Secondary: Public
3.34 km
Maxwell Heights Secondary School
Secondary: Public
5.05 km





