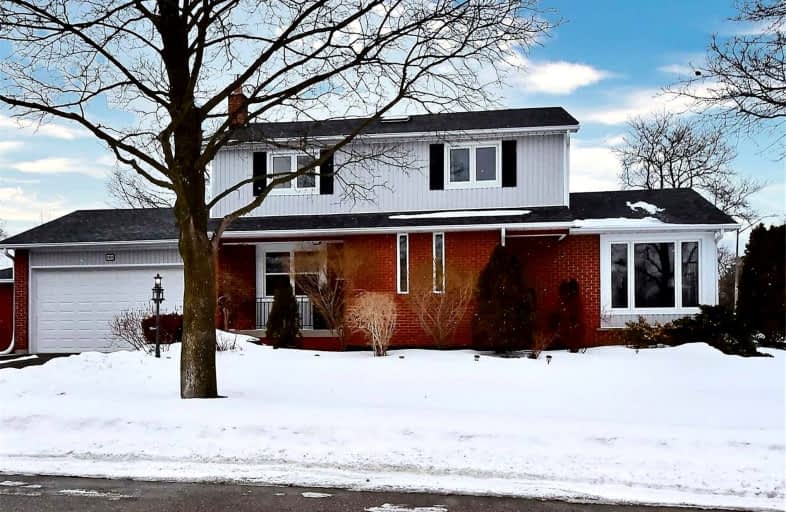
Hillsdale Public School
Elementary: Public
1.44 km
Father Joseph Venini Catholic School
Elementary: Catholic
1.43 km
Beau Valley Public School
Elementary: Public
0.36 km
Queen Elizabeth Public School
Elementary: Public
0.83 km
Dr S J Phillips Public School
Elementary: Public
1.42 km
Sherwood Public School
Elementary: Public
1.76 km
DCE - Under 21 Collegiate Institute and Vocational School
Secondary: Public
3.68 km
Father Donald MacLellan Catholic Sec Sch Catholic School
Secondary: Catholic
2.94 km
Monsignor Paul Dwyer Catholic High School
Secondary: Catholic
2.71 km
R S Mclaughlin Collegiate and Vocational Institute
Secondary: Public
2.87 km
O'Neill Collegiate and Vocational Institute
Secondary: Public
2.35 km
Maxwell Heights Secondary School
Secondary: Public
2.48 km













