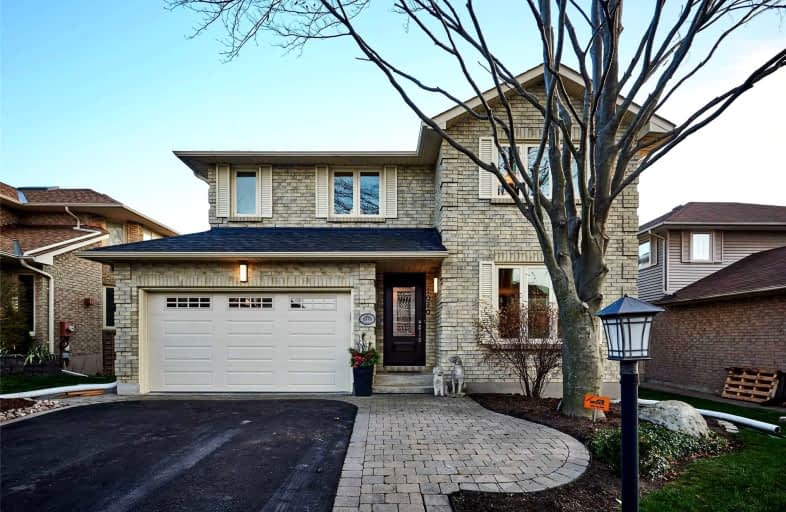
Sir Albert Love Catholic School
Elementary: Catholic
1.06 km
Harmony Heights Public School
Elementary: Public
0.23 km
Gordon B Attersley Public School
Elementary: Public
1.07 km
Vincent Massey Public School
Elementary: Public
1.18 km
Walter E Harris Public School
Elementary: Public
1.33 km
Pierre Elliott Trudeau Public School
Elementary: Public
1.42 km
DCE - Under 21 Collegiate Institute and Vocational School
Secondary: Public
3.54 km
Durham Alternative Secondary School
Secondary: Public
4.38 km
Monsignor John Pereyma Catholic Secondary School
Secondary: Catholic
4.49 km
Eastdale Collegiate and Vocational Institute
Secondary: Public
1.05 km
O'Neill Collegiate and Vocational Institute
Secondary: Public
2.66 km
Maxwell Heights Secondary School
Secondary: Public
3.03 km














