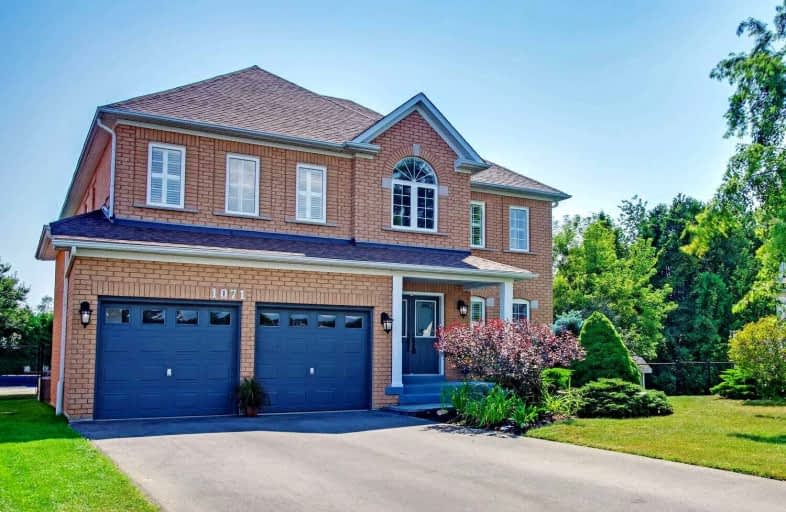
Jeanne Sauvé Public School
Elementary: Public
1.24 km
St Kateri Tekakwitha Catholic School
Elementary: Catholic
0.32 km
St Joseph Catholic School
Elementary: Catholic
1.19 km
Seneca Trail Public School Elementary School
Elementary: Public
1.45 km
Pierre Elliott Trudeau Public School
Elementary: Public
1.46 km
Norman G. Powers Public School
Elementary: Public
0.60 km
DCE - Under 21 Collegiate Institute and Vocational School
Secondary: Public
5.90 km
Monsignor Paul Dwyer Catholic High School
Secondary: Catholic
5.50 km
R S Mclaughlin Collegiate and Vocational Institute
Secondary: Public
5.66 km
Eastdale Collegiate and Vocational Institute
Secondary: Public
3.66 km
O'Neill Collegiate and Vocational Institute
Secondary: Public
4.72 km
Maxwell Heights Secondary School
Secondary: Public
0.83 km














