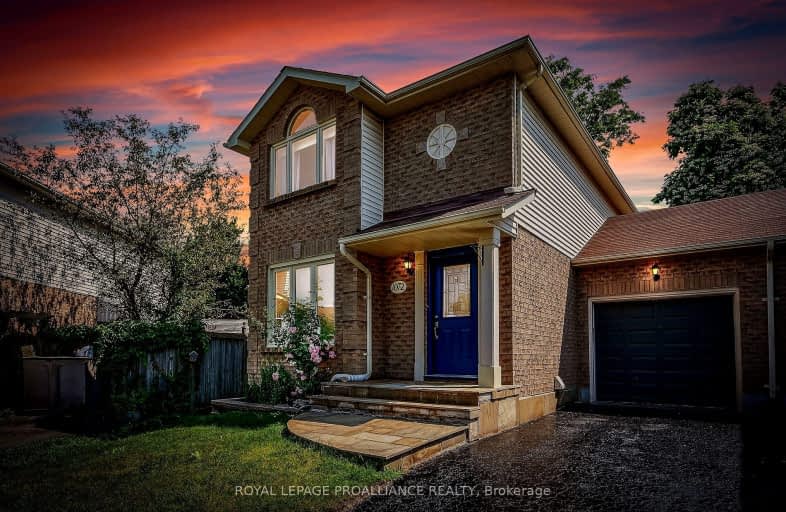Car-Dependent
- Most errands require a car.
42
/100
Some Transit
- Most errands require a car.
45
/100
Somewhat Bikeable
- Most errands require a car.
49
/100

Hillsdale Public School
Elementary: Public
1.68 km
Beau Valley Public School
Elementary: Public
1.36 km
Harmony Heights Public School
Elementary: Public
1.27 km
Gordon B Attersley Public School
Elementary: Public
0.26 km
St Joseph Catholic School
Elementary: Catholic
0.65 km
Walter E Harris Public School
Elementary: Public
1.69 km
DCE - Under 21 Collegiate Institute and Vocational School
Secondary: Public
4.11 km
Monsignor Paul Dwyer Catholic High School
Secondary: Catholic
3.96 km
R S Mclaughlin Collegiate and Vocational Institute
Secondary: Public
4.04 km
Eastdale Collegiate and Vocational Institute
Secondary: Public
2.29 km
O'Neill Collegiate and Vocational Institute
Secondary: Public
2.92 km
Maxwell Heights Secondary School
Secondary: Public
1.90 km
-
Galahad Park
Oshawa ON 1.39km -
Margate Park
1220 Margate Dr (Margate and Nottingham), Oshawa ON L1K 2V5 2.22km -
Polonsky Commons
Ave of Champians (Simcoe and Conlin), Oshawa ON 3.26km
-
TD Bank Financial Group
981 Harmony Rd N, Oshawa ON L1H 7K5 0.4km -
RBC Royal Bank
1311 Harmony Rd N, Oshawa ON L1K 0Z6 1.08km -
TD Bank Financial Group
1211 Ritson Rd N (Ritson & Beatrice), Oshawa ON L1G 8B9 1.38km














