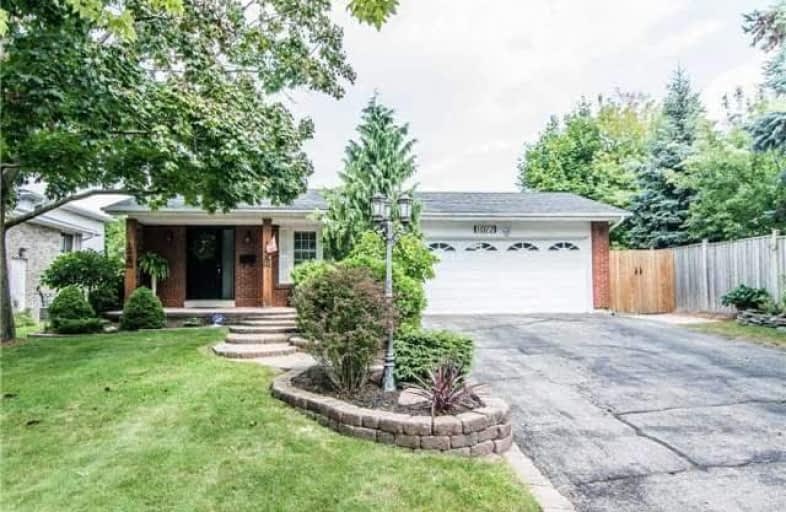
Father Joseph Venini Catholic School
Elementary: Catholic
1.22 km
Beau Valley Public School
Elementary: Public
0.58 km
Sunset Heights Public School
Elementary: Public
1.16 km
Queen Elizabeth Public School
Elementary: Public
0.57 km
Dr S J Phillips Public School
Elementary: Public
1.51 km
Sherwood Public School
Elementary: Public
1.71 km
DCE - Under 21 Collegiate Institute and Vocational School
Secondary: Public
3.81 km
Father Donald MacLellan Catholic Sec Sch Catholic School
Secondary: Catholic
2.83 km
Monsignor Paul Dwyer Catholic High School
Secondary: Catholic
2.60 km
R S Mclaughlin Collegiate and Vocational Institute
Secondary: Public
2.80 km
O'Neill Collegiate and Vocational Institute
Secondary: Public
2.48 km
Maxwell Heights Secondary School
Secondary: Public
2.52 km










