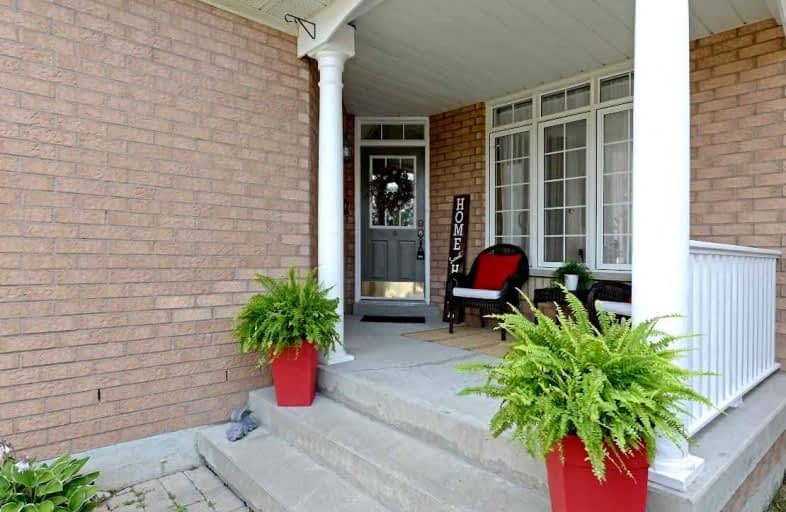
St Kateri Tekakwitha Catholic School
Elementary: Catholic
1.30 km
Harmony Heights Public School
Elementary: Public
1.84 km
Gordon B Attersley Public School
Elementary: Public
1.37 km
St Joseph Catholic School
Elementary: Catholic
0.94 km
Pierre Elliott Trudeau Public School
Elementary: Public
0.43 km
Norman G. Powers Public School
Elementary: Public
1.34 km
DCE - Under 21 Collegiate Institute and Vocational School
Secondary: Public
5.11 km
Monsignor John Pereyma Catholic Secondary School
Secondary: Catholic
6.16 km
Courtice Secondary School
Secondary: Public
4.95 km
Eastdale Collegiate and Vocational Institute
Secondary: Public
2.65 km
O'Neill Collegiate and Vocational Institute
Secondary: Public
4.03 km
Maxwell Heights Secondary School
Secondary: Public
1.67 km














