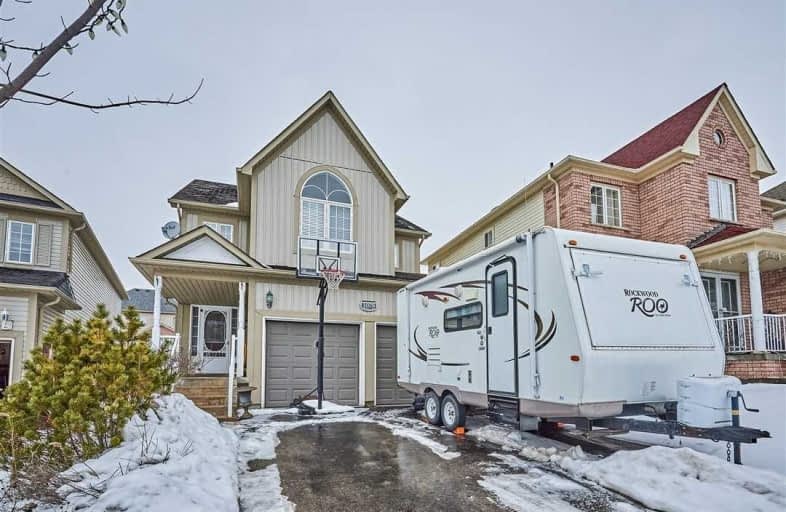
Jeanne Sauvé Public School
Elementary: Public
1.61 km
St Kateri Tekakwitha Catholic School
Elementary: Catholic
1.69 km
Harmony Heights Public School
Elementary: Public
1.55 km
Gordon B Attersley Public School
Elementary: Public
0.66 km
St Joseph Catholic School
Elementary: Catholic
0.29 km
Pierre Elliott Trudeau Public School
Elementary: Public
1.09 km
DCE - Under 21 Collegiate Institute and Vocational School
Secondary: Public
4.52 km
Monsignor Paul Dwyer Catholic High School
Secondary: Catholic
4.33 km
R S Mclaughlin Collegiate and Vocational Institute
Secondary: Public
4.43 km
Eastdale Collegiate and Vocational Institute
Secondary: Public
2.53 km
O'Neill Collegiate and Vocational Institute
Secondary: Public
3.35 km
Maxwell Heights Secondary School
Secondary: Public
1.56 km








