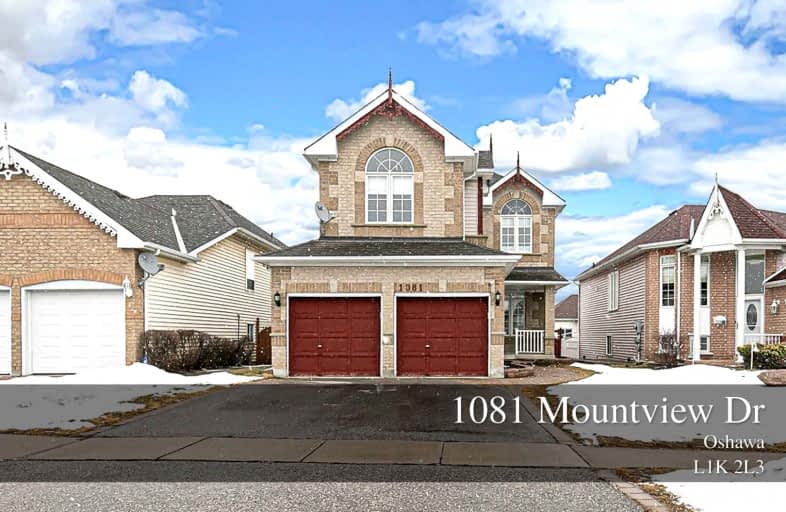
St Kateri Tekakwitha Catholic School
Elementary: Catholic
1.68 km
Harmony Heights Public School
Elementary: Public
1.53 km
Gordon B Attersley Public School
Elementary: Public
1.25 km
St Joseph Catholic School
Elementary: Catholic
1.09 km
Pierre Elliott Trudeau Public School
Elementary: Public
0.17 km
Norman G. Powers Public School
Elementary: Public
1.70 km
DCE - Under 21 Collegiate Institute and Vocational School
Secondary: Public
4.83 km
Monsignor John Pereyma Catholic Secondary School
Secondary: Catholic
5.81 km
Courtice Secondary School
Secondary: Public
4.71 km
Eastdale Collegiate and Vocational Institute
Secondary: Public
2.29 km
O'Neill Collegiate and Vocational Institute
Secondary: Public
3.81 km
Maxwell Heights Secondary School
Secondary: Public
2.01 km














