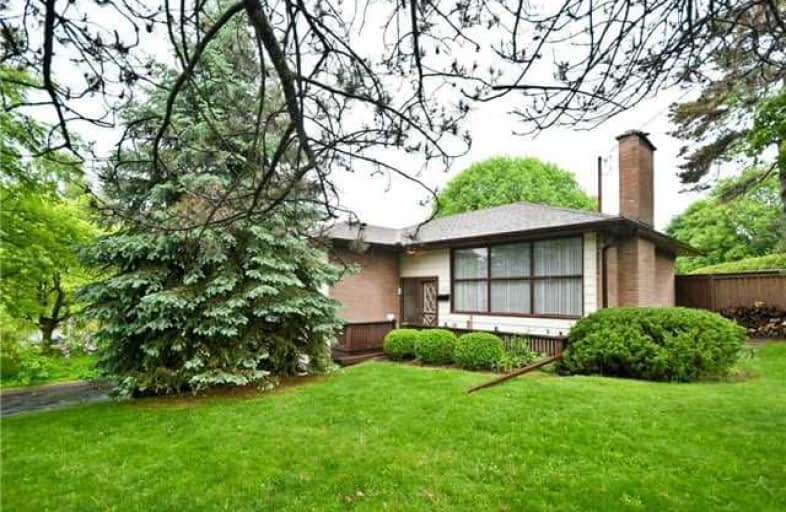
S T Worden Public School
Elementary: Public
1.37 km
St John XXIII Catholic School
Elementary: Catholic
1.08 km
Harmony Heights Public School
Elementary: Public
1.93 km
Vincent Massey Public School
Elementary: Public
0.93 km
Forest View Public School
Elementary: Public
0.73 km
Clara Hughes Public School Elementary Public School
Elementary: Public
1.28 km
DCE - Under 21 Collegiate Institute and Vocational School
Secondary: Public
3.52 km
Monsignor John Pereyma Catholic Secondary School
Secondary: Catholic
3.39 km
Courtice Secondary School
Secondary: Public
3.49 km
Eastdale Collegiate and Vocational Institute
Secondary: Public
0.97 km
O'Neill Collegiate and Vocational Institute
Secondary: Public
3.33 km
Maxwell Heights Secondary School
Secondary: Public
4.82 km






