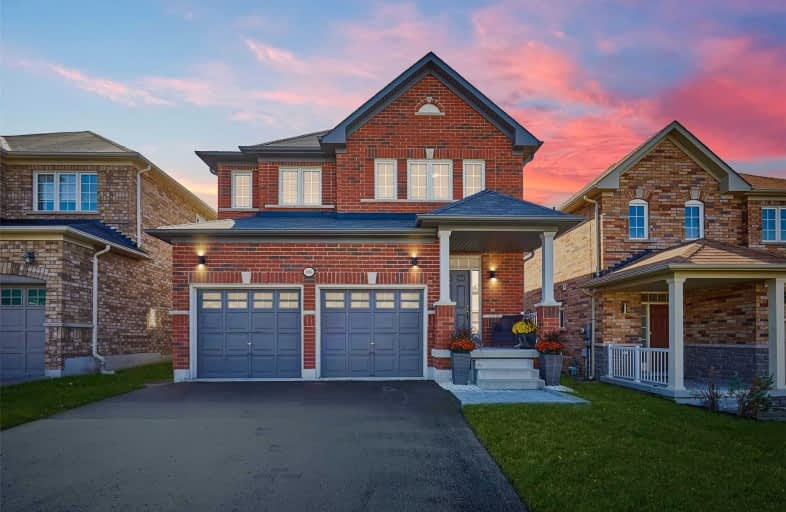
Video Tour

Jeanne Sauvé Public School
Elementary: Public
0.86 km
Father Joseph Venini Catholic School
Elementary: Catholic
1.76 km
Kedron Public School
Elementary: Public
0.88 km
St Joseph Catholic School
Elementary: Catholic
2.16 km
St John Bosco Catholic School
Elementary: Catholic
0.84 km
Sherwood Public School
Elementary: Public
0.98 km
Father Donald MacLellan Catholic Sec Sch Catholic School
Secondary: Catholic
5.22 km
Monsignor Paul Dwyer Catholic High School
Secondary: Catholic
5.01 km
R S Mclaughlin Collegiate and Vocational Institute
Secondary: Public
5.31 km
Eastdale Collegiate and Vocational Institute
Secondary: Public
4.97 km
O'Neill Collegiate and Vocational Institute
Secondary: Public
5.07 km
Maxwell Heights Secondary School
Secondary: Public
1.13 km


