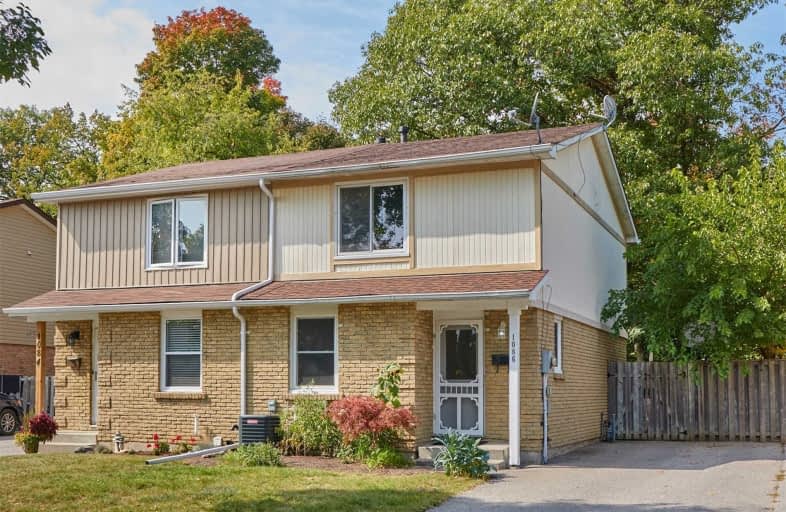
Video Tour

Hillsdale Public School
Elementary: Public
1.55 km
Beau Valley Public School
Elementary: Public
0.62 km
Gordon B Attersley Public School
Elementary: Public
1.03 km
Queen Elizabeth Public School
Elementary: Public
1.12 km
St Joseph Catholic School
Elementary: Catholic
1.26 km
Sherwood Public School
Elementary: Public
1.50 km
DCE - Under 21 Collegiate Institute and Vocational School
Secondary: Public
3.92 km
Monsignor Paul Dwyer Catholic High School
Secondary: Catholic
3.13 km
R S Mclaughlin Collegiate and Vocational Institute
Secondary: Public
3.28 km
Eastdale Collegiate and Vocational Institute
Secondary: Public
2.90 km
O'Neill Collegiate and Vocational Institute
Secondary: Public
2.61 km
Maxwell Heights Secondary School
Secondary: Public
2.11 km






