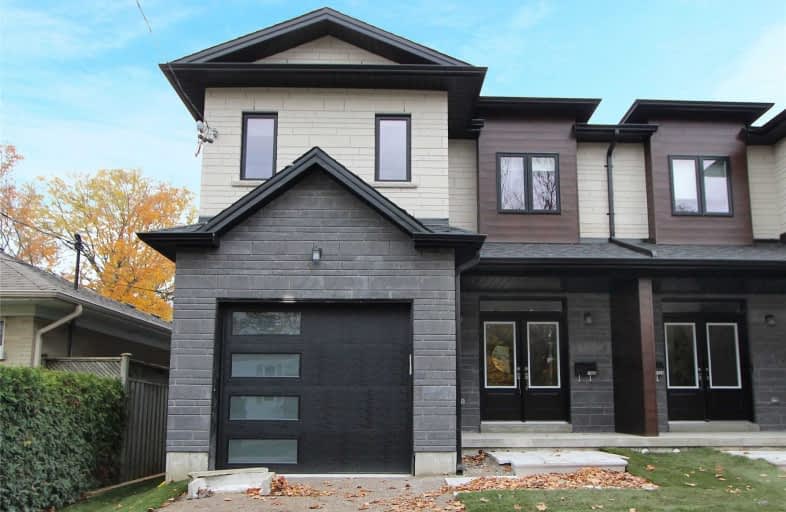
Father Joseph Venini Catholic School
Elementary: Catholic
1.37 km
Beau Valley Public School
Elementary: Public
1.05 km
Adelaide Mclaughlin Public School
Elementary: Public
2.14 km
Sunset Heights Public School
Elementary: Public
0.46 km
Queen Elizabeth Public School
Elementary: Public
0.44 km
Dr S J Phillips Public School
Elementary: Public
1.43 km
Father Donald MacLellan Catholic Sec Sch Catholic School
Secondary: Catholic
2.21 km
Durham Alternative Secondary School
Secondary: Public
3.74 km
Monsignor Paul Dwyer Catholic High School
Secondary: Catholic
1.99 km
R S Mclaughlin Collegiate and Vocational Institute
Secondary: Public
2.25 km
O'Neill Collegiate and Vocational Institute
Secondary: Public
2.42 km
Maxwell Heights Secondary School
Secondary: Public
3.13 km











