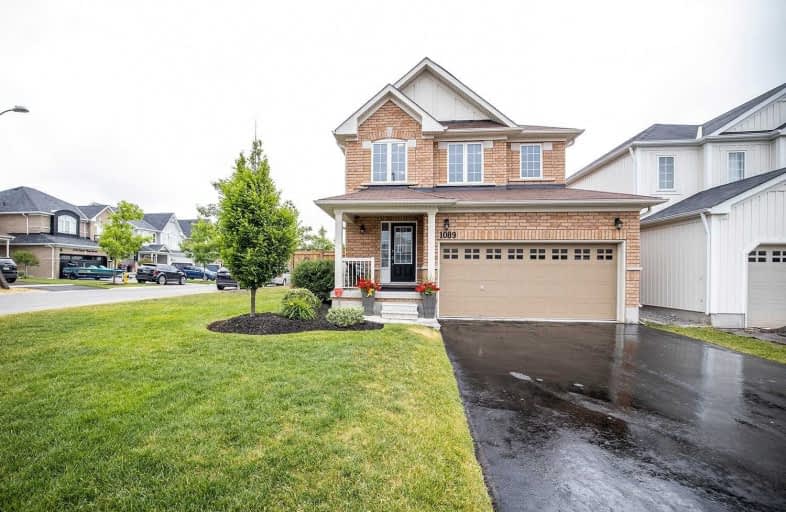
St Kateri Tekakwitha Catholic School
Elementary: Catholic
1.56 km
Harmony Heights Public School
Elementary: Public
2.01 km
Gordon B Attersley Public School
Elementary: Public
1.82 km
St Joseph Catholic School
Elementary: Catholic
1.52 km
Pierre Elliott Trudeau Public School
Elementary: Public
0.42 km
Norman G. Powers Public School
Elementary: Public
1.45 km
DCE - Under 21 Collegiate Institute and Vocational School
Secondary: Public
5.34 km
Monsignor John Pereyma Catholic Secondary School
Secondary: Catholic
6.19 km
Courtice Secondary School
Secondary: Public
4.42 km
Eastdale Collegiate and Vocational Institute
Secondary: Public
2.63 km
O'Neill Collegiate and Vocational Institute
Secondary: Public
4.36 km
Maxwell Heights Secondary School
Secondary: Public
2.14 km














