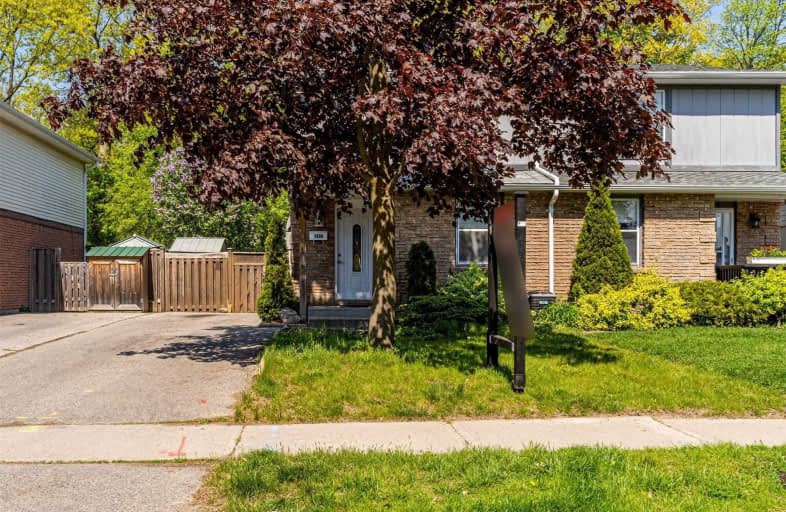
Hillsdale Public School
Elementary: Public
1.57 km
Beau Valley Public School
Elementary: Public
0.65 km
Gordon B Attersley Public School
Elementary: Public
1.03 km
Queen Elizabeth Public School
Elementary: Public
1.13 km
St Joseph Catholic School
Elementary: Catholic
1.24 km
Sherwood Public School
Elementary: Public
1.47 km
DCE - Under 21 Collegiate Institute and Vocational School
Secondary: Public
3.95 km
Monsignor Paul Dwyer Catholic High School
Secondary: Catholic
3.15 km
R S Mclaughlin Collegiate and Vocational Institute
Secondary: Public
3.31 km
Eastdale Collegiate and Vocational Institute
Secondary: Public
2.91 km
O'Neill Collegiate and Vocational Institute
Secondary: Public
2.64 km
Maxwell Heights Secondary School
Secondary: Public
2.09 km





