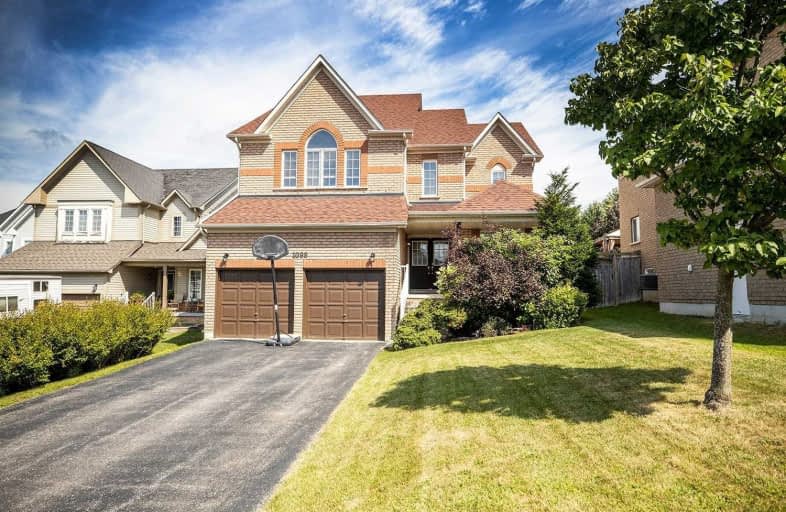Sold on Sep 14, 2020
Note: Property is not currently for sale or for rent.

-
Type: Detached
-
Style: 2-Storey
-
Size: 2500 sqft
-
Lot Size: 51.31 x 0 Feet
-
Age: 16-30 years
-
Taxes: $7,293 per year
-
Days on Site: 33 Days
-
Added: Aug 12, 2020 (1 month on market)
-
Updated:
-
Last Checked: 2 months ago
-
MLS®#: E4867242
-
Listed By: Keller williams energy real estate, brokerage
Welcome To Your Oasis! This Absolutely Stunning Home Features More Space Than You Can Imagine & A Yard You Could Only Dream About Getting While Living In The City! Beautiful & Full Of Character & Still With Room To Expand! This 5 Bedroom Home Is Rarely Offered & Is A Cannot Miss Opportunity! Home & Vacation Rolled Up Into One Amazing Location! Pop On Down & Fall In Love, We Promise To Never Disappoint!
Extras
Incl: Pool Equipment, All Appliances, Window Coverings, Shed, E.Fireplace In Bed Excl: Pool Table, Outside Firetable, Outdoor Privacy Screens
Property Details
Facts for 1098 Keswick Court, Oshawa
Status
Days on Market: 33
Last Status: Sold
Sold Date: Sep 14, 2020
Closed Date: Oct 20, 2020
Expiry Date: Jan 31, 2021
Sold Price: $875,000
Unavailable Date: Sep 14, 2020
Input Date: Aug 12, 2020
Property
Status: Sale
Property Type: Detached
Style: 2-Storey
Size (sq ft): 2500
Age: 16-30
Area: Oshawa
Community: Pinecrest
Availability Date: Flexible
Inside
Bedrooms: 5
Bathrooms: 3
Kitchens: 1
Rooms: 11
Den/Family Room: Yes
Air Conditioning: Central Air
Fireplace: Yes
Washrooms: 3
Building
Basement: Full
Basement 2: Unfinished
Heat Type: Forced Air
Heat Source: Gas
Exterior: Brick
Exterior: Vinyl Siding
Water Supply: Municipal
Special Designation: Unknown
Parking
Driveway: Pvt Double
Garage Spaces: 2
Garage Type: Built-In
Covered Parking Spaces: 4
Total Parking Spaces: 6
Fees
Tax Year: 2020
Tax Legal Description: Lot 67, Plan 40M2065, Oshawa, Regional
Taxes: $7,293
Highlights
Feature: Fenced Yard
Feature: Library
Feature: Place Of Worship
Feature: Public Transit
Feature: Rec Centre
Feature: School
Land
Cross Street: Harmony Rd/Grandridg
Municipality District: Oshawa
Fronting On: North
Pool: Inground
Sewer: Sewers
Lot Frontage: 51.31 Feet
Lot Irregularities: Irregular Length Long
Additional Media
- Virtual Tour: https://vimeo.com/user65917821/review/447116602/f831be1a4c
Rooms
Room details for 1098 Keswick Court, Oshawa
| Type | Dimensions | Description |
|---|---|---|
| Living Main | 3.02 x 3.58 | Hardwood Floor, Window, B/I Bookcase |
| Family Main | 3.36 x 4.24 | Broadloom, Window, Fireplace |
| Kitchen Main | 3.26 x 6.09 | Tile Floor, W/O To Patio, Eat-In Kitchen |
| Dining Main | 3.02 x 4.33 | Hardwood Floor, Window |
| Office Main | 2.74 x 3.28 | Laminate, Window |
| Laundry Main | 2.60 x 1.83 | Tile Floor, Window, W/O To Garage |
| Master 2nd | 4.02 x 6.24 | Broadloom, W/I Closet, Ensuite Bath |
| 2nd Br 2nd | 3.43 x 3.43 | Broadloom, Window, Closet |
| 3rd Br 2nd | 2.95 x 2.94 | Broadloom, Window |
| 4th Br 2nd | 3.62 x 4.52 | Broadloom, Window, Closet |
| 5th Br 2nd | 4.02 x 4.35 | Broadloom, Window, Closet |
| XXXXXXXX | XXX XX, XXXX |
XXXX XXX XXXX |
$XXX,XXX |
| XXX XX, XXXX |
XXXXXX XXX XXXX |
$XXX,XXX |
| XXXXXXXX XXXX | XXX XX, XXXX | $875,000 XXX XXXX |
| XXXXXXXX XXXXXX | XXX XX, XXXX | $874,900 XXX XXXX |

Jeanne Sauvé Public School
Elementary: PublicSt Kateri Tekakwitha Catholic School
Elementary: CatholicHarmony Heights Public School
Elementary: PublicGordon B Attersley Public School
Elementary: PublicSt Joseph Catholic School
Elementary: CatholicPierre Elliott Trudeau Public School
Elementary: PublicDCE - Under 21 Collegiate Institute and Vocational School
Secondary: PublicMonsignor Paul Dwyer Catholic High School
Secondary: CatholicR S Mclaughlin Collegiate and Vocational Institute
Secondary: PublicEastdale Collegiate and Vocational Institute
Secondary: PublicO'Neill Collegiate and Vocational Institute
Secondary: PublicMaxwell Heights Secondary School
Secondary: Public- 3 bath
- 5 bed
667 Townline Road North, Clarington, Ontario • L1E 2J4 • Courtice



