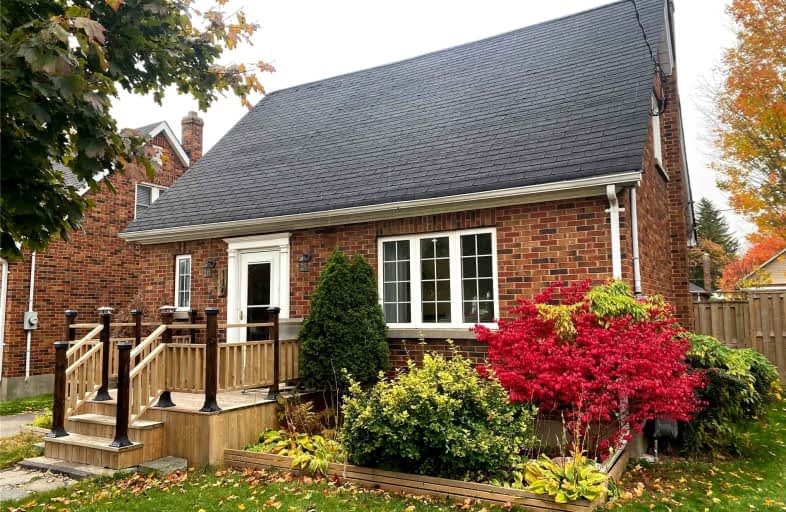
St Hedwig Catholic School
Elementary: Catholic
1.44 km
Mary Street Community School
Elementary: Public
1.06 km
Hillsdale Public School
Elementary: Public
1.45 km
Sir Albert Love Catholic School
Elementary: Catholic
0.98 km
Coronation Public School
Elementary: Public
0.44 km
Walter E Harris Public School
Elementary: Public
1.22 km
DCE - Under 21 Collegiate Institute and Vocational School
Secondary: Public
1.62 km
Durham Alternative Secondary School
Secondary: Public
2.62 km
Monsignor John Pereyma Catholic Secondary School
Secondary: Catholic
2.69 km
R S Mclaughlin Collegiate and Vocational Institute
Secondary: Public
3.29 km
Eastdale Collegiate and Vocational Institute
Secondary: Public
1.43 km
O'Neill Collegiate and Vocational Institute
Secondary: Public
1.34 km














