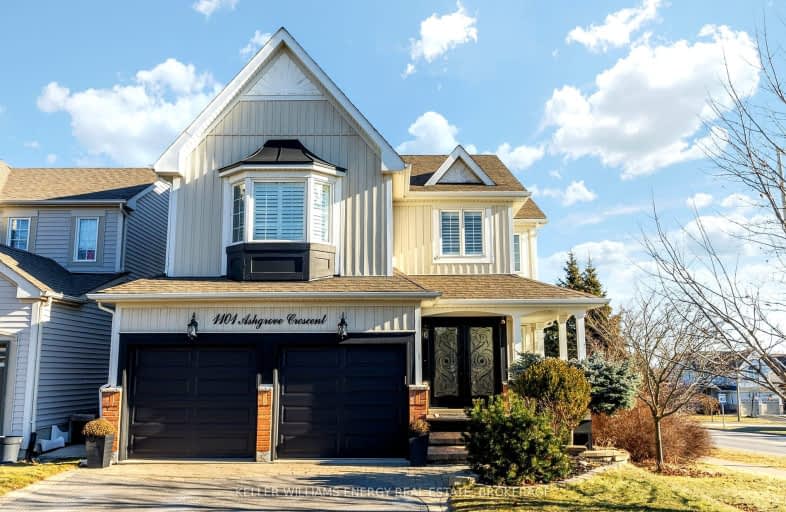Car-Dependent
- Most errands require a car.
46
/100
Some Transit
- Most errands require a car.
39
/100
Somewhat Bikeable
- Most errands require a car.
27
/100

St Kateri Tekakwitha Catholic School
Elementary: Catholic
1.58 km
Harmony Heights Public School
Elementary: Public
1.77 km
Gordon B Attersley Public School
Elementary: Public
1.53 km
St Joseph Catholic School
Elementary: Catholic
1.29 km
Pierre Elliott Trudeau Public School
Elementary: Public
0.15 km
Norman G. Powers Public School
Elementary: Public
1.54 km
DCE - Under 21 Collegiate Institute and Vocational School
Secondary: Public
5.09 km
Monsignor John Pereyma Catholic Secondary School
Secondary: Catholic
6.01 km
Courtice Secondary School
Secondary: Public
4.57 km
Eastdale Collegiate and Vocational Institute
Secondary: Public
2.46 km
O'Neill Collegiate and Vocational Institute
Secondary: Public
4.09 km
Maxwell Heights Secondary School
Secondary: Public
2.04 km
-
Iroquois Shoreline Park
Grandview St N (Glenbourne Dr), Oshawa ON 0.7km -
Ridge Valley Park
Oshawa ON L1K 2G4 0.7km -
Rainbow Park
1.16km
-
Brokersnet Ontario
841 Swiss Hts, Oshawa ON L1K 2B1 1.01km -
BMO Bank of Montreal
925 Taunton Rd E (Harmony Rd), Oshawa ON L1K 0Z7 1.18km -
CIBC
1400 Clearbrook Dr, Oshawa ON L1K 2N7 1.87km














