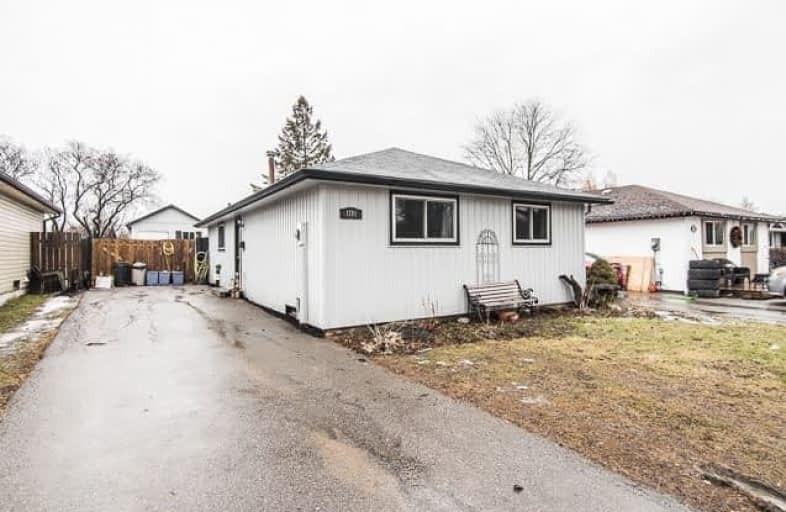
Campbell Children's School
Elementary: Hospital
0.72 km
S T Worden Public School
Elementary: Public
2.77 km
St John XXIII Catholic School
Elementary: Catholic
1.80 km
St. Mother Teresa Catholic Elementary School
Elementary: Catholic
1.43 km
Forest View Public School
Elementary: Public
2.18 km
Dr G J MacGillivray Public School
Elementary: Public
1.45 km
DCE - Under 21 Collegiate Institute and Vocational School
Secondary: Public
4.49 km
G L Roberts Collegiate and Vocational Institute
Secondary: Public
4.03 km
Monsignor John Pereyma Catholic Secondary School
Secondary: Catholic
2.76 km
Courtice Secondary School
Secondary: Public
3.96 km
Holy Trinity Catholic Secondary School
Secondary: Catholic
3.44 km
Eastdale Collegiate and Vocational Institute
Secondary: Public
3.59 km



